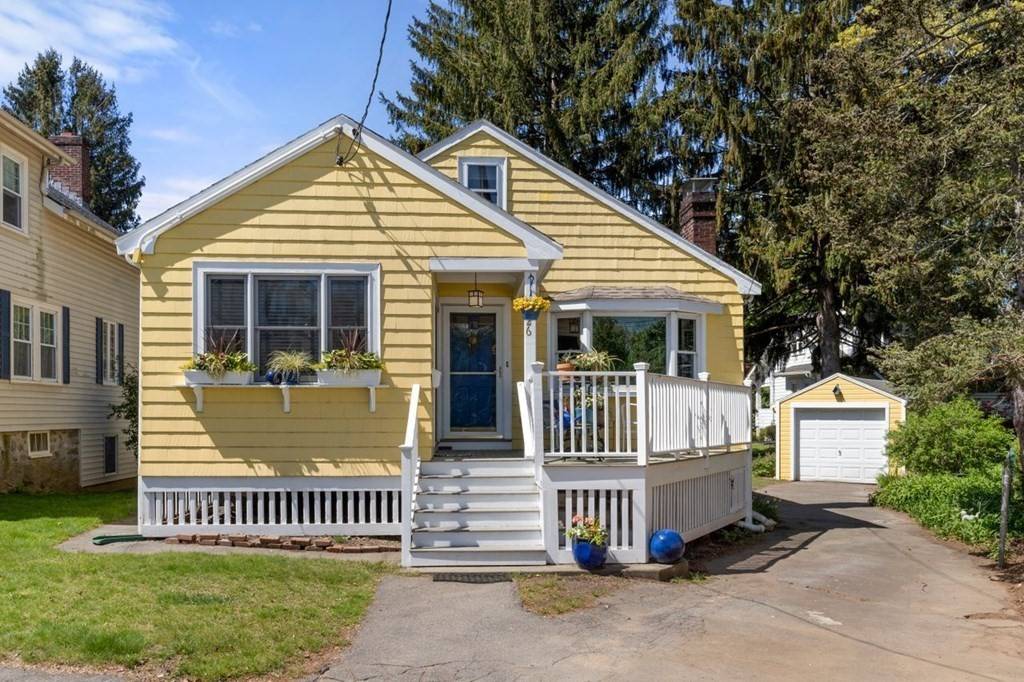$640,000
$549,000
16.6%For more information regarding the value of a property, please contact us for a free consultation.
2 Beds
1.5 Baths
1,409 SqFt
SOLD DATE : 07/14/2021
Key Details
Sold Price $640,000
Property Type Single Family Home
Sub Type Single Family Residence
Listing Status Sold
Purchase Type For Sale
Square Footage 1,409 sqft
Price per Sqft $454
MLS Listing ID 72834723
Sold Date 07/14/21
Style Raised Ranch, Bungalow
Bedrooms 2
Full Baths 1
Half Baths 1
HOA Y/N false
Year Built 1950
Annual Tax Amount $6,745
Tax Year 2021
Lot Size 5,227 Sqft
Acres 0.12
Property Sub-Type Single Family Residence
Property Description
Come see and let this light and cheerful bungalow capture your heart. The well-proportioned living room has crown moldings, bookcases, a handsome fireplace and a sunny bay window. The dining room connects to the front deck through sliding doors and is open to the center island granite kitchen, with direct access to the yard with pretty garden beds. Two bedrooms, the full bath and two hall closets round out the one-floor living. Downstairs is a front to back family room and office, half bath and laundry, plus the unfinished walkout basement with storage, pantry closet, cedar closet and workbench. A bonus is the walk-up attic offering another cedar closet plus storage. The front porch is perfect for settling in with your summer reading or socializing with neighbors on this popular side-street. Say goodbye to condo fees with just the right size house, located equidistant to all Milton's amenities, convenient to bus lines and highways and walk to Milton Academy and Cunningham Park!
Location
State MA
County Norfolk
Zoning RC
Direction Pleasant Street to Maitland Street
Rooms
Family Room Bathroom - Half, Closet/Cabinets - Custom Built, Flooring - Wood, Recessed Lighting, Remodeled
Basement Full, Partially Finished
Primary Bedroom Level First
Dining Room Skylight, Ceiling Fan(s), Flooring - Hardwood, Window(s) - Picture, Balcony / Deck, Exterior Access, Slider, Lighting - Overhead, Crown Molding
Kitchen Flooring - Hardwood, Countertops - Upgraded, Kitchen Island, Exterior Access, Open Floorplan, Remodeled, Lighting - Overhead, Crown Molding
Interior
Interior Features Closet/Cabinets - Custom Built, Recessed Lighting, Home Office, Internet Available - Broadband
Heating Electric Baseboard, Hot Water, Natural Gas
Cooling None
Flooring Wood, Tile, Hardwood, Flooring - Wood
Fireplaces Number 1
Fireplaces Type Living Room
Appliance Range, Dishwasher, Disposal, Microwave, Refrigerator, Washer, Dryer, Range Hood, Gas Water Heater, Utility Connections for Electric Range, Utility Connections for Electric Oven, Utility Connections for Electric Dryer
Laundry Flooring - Stone/Ceramic Tile, In Basement, Washer Hookup
Exterior
Exterior Feature Rain Gutters, Garden, Stone Wall
Garage Spaces 1.0
Fence Fenced/Enclosed, Fenced
Community Features Public Transportation, Shopping, Pool, Tennis Court(s), Park, Walk/Jog Trails, Medical Facility, Bike Path, Conservation Area, Highway Access, Private School, Public School
Utilities Available for Electric Range, for Electric Oven, for Electric Dryer, Washer Hookup
Roof Type Shingle
Total Parking Spaces 3
Garage Yes
Building
Lot Description Cleared, Level
Foundation Concrete Perimeter
Sewer Public Sewer
Water Public
Architectural Style Raised Ranch, Bungalow
Read Less Info
Want to know what your home might be worth? Contact us for a FREE valuation!

Our team is ready to help you sell your home for the highest possible price ASAP
Bought with Brian Phillips • Maloney Properties, Inc.
"My job is to find and attract mastery-based agents to the office, protect the culture, and make sure everyone is happy! "






