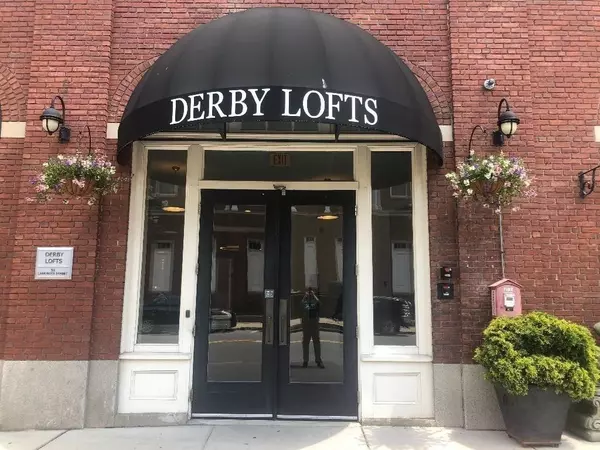$510,000
$499,900
2.0%For more information regarding the value of a property, please contact us for a free consultation.
2 Beds
2 Baths
1,669 SqFt
SOLD DATE : 07/28/2021
Key Details
Sold Price $510,000
Property Type Condo
Sub Type Condominium
Listing Status Sold
Purchase Type For Sale
Square Footage 1,669 sqft
Price per Sqft $305
MLS Listing ID 72846984
Sold Date 07/28/21
Bedrooms 2
Full Baths 2
HOA Fees $472/mo
HOA Y/N true
Year Built 2003
Annual Tax Amount $5,679
Tax Year 2021
Lot Size 0.480 Acres
Acres 0.48
Property Sub-Type Condominium
Property Description
WOW! Must be seen! absolutely GORGEOUS 2 bedroom unit at desireable Derby Lofts! This condo features soaring loft high ceilings and huge window streaming light. Enjoy a flowing open concept floorplan with living room, dining room and kitchen. Great floorplan with single level living and newly refinished wood floors thruout too!!.The kitchen boasts granite counters, lots of cabinetry, & SS appliances, The master suite has a generously sized bedroom, full bath plus two closets.The 2nd bedroom is spacious with a double closet. Bonus -a private office for you too! there's an in unit laundry & additional storage. Central A/C & gas heat. PET Friendly. Strong condo association & stable professional management enhance having a luxury residence here. Located in the heart of dynamic downtown and just steps to the waterfront ,historic landmarks, museums. restaurants,shops, cafes, bars, entertainment & Boston train.offers due by W ed June 23 at 4pm with a response in 24 hrs.
Location
State MA
County Essex
Zoning B5
Direction Washington to Derby to Lafayette- or use GPS. Note: Street parking meters require quarters.
Rooms
Primary Bedroom Level Third
Kitchen Countertops - Stone/Granite/Solid, Kitchen Island, Open Floorplan, Stainless Steel Appliances, Gas Stove
Interior
Interior Features Open Floorplan, Living/Dining Rm Combo, Office, Internet Available - Broadband
Heating Forced Air, Natural Gas
Cooling Central Air, Unit Control
Flooring Tile, Hardwood, Flooring - Hardwood
Appliance Range, Dishwasher, Disposal, Microwave, Refrigerator, Washer, Dryer, Gas Water Heater, Utility Connections for Gas Range
Laundry In Unit
Exterior
Garage Spaces 2.0
Community Features Public Transportation, Shopping, Park, Golf, Medical Facility, Marina, Public School, T-Station
Utilities Available for Gas Range
Waterfront Description Beach Front, Ocean, Beach Ownership(Public)
Total Parking Spaces 2
Garage Yes
Building
Story 1
Sewer Public Sewer
Water Public
Schools
Elementary Schools Salem
Middle Schools Salem
High Schools Salem
Others
Pets Allowed Yes
Senior Community false
Acceptable Financing Contract
Listing Terms Contract
Read Less Info
Want to know what your home might be worth? Contact us for a FREE valuation!

Our team is ready to help you sell your home for the highest possible price ASAP
Bought with Farrar Realty Group • Atlantic Coast Homes,Inc

The buying and selling process is all about YOU. Whether you're a first time home buyer or a seasoned investor, I custom tailor my approach to suit YOUR needs.
Don't hesitate to reach out even for the most basic questions. I'm happy to help no matter where you are in the process.






