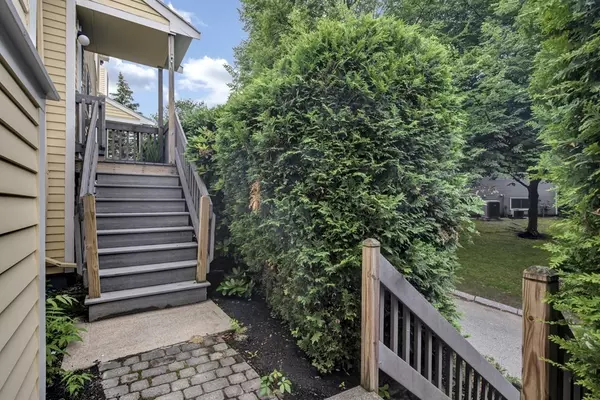$415,000
$380,000
9.2%For more information regarding the value of a property, please contact us for a free consultation.
2 Beds
2.5 Baths
1,449 SqFt
SOLD DATE : 07/28/2021
Key Details
Sold Price $415,000
Property Type Condo
Sub Type Condominium
Listing Status Sold
Purchase Type For Sale
Square Footage 1,449 sqft
Price per Sqft $286
MLS Listing ID 72860914
Sold Date 07/28/21
Bedrooms 2
Full Baths 2
Half Baths 1
HOA Fees $309/mo
HOA Y/N true
Year Built 1986
Annual Tax Amount $4,513
Tax Year 2021
Property Sub-Type Condominium
Property Description
This renovated, 2 bed 2.5 bath, spacious townhouse has been newly updated in the last few months with beautiful engineered floors throughout, new fixtures and appliances. The Master Suite on the third level is its own private space with high cathedral ceilings and skylights plus a full bath and a huge closet. Moving down to the open-concept main level there is the kitchen plus dining and sitting areas. The updated kitchen has new stainless appliances and counter tops. This level also has a bathroom/laundry combo. The charming, sun-filled living room is perfect for entertaining with skylights and cathedral ceilings plus a wood burning fireplace. The lower level has a bedroom, full bath and den/office with a separate entrance that leads to an attached garage and outside. The Hamlet complex is surrounded by beautiful mature trees giving it a serene calm feel. The placement of this complex is ideal for shopping and commuting to the downtown Boston area and surrounding towns.
Location
State MA
County Essex
Zoning res
Direction Whalers to Queensberry Dr.
Rooms
Primary Bedroom Level Third
Dining Room Open Floorplan, Lighting - Overhead
Kitchen Flooring - Stone/Ceramic Tile, Window(s) - Bay/Bow/Box, Open Floorplan, Stainless Steel Appliances, Lighting - Overhead
Interior
Interior Features Home Office, Internet Available - Unknown
Heating Central, Forced Air
Cooling Central Air
Flooring Tile, Engineered Hardwood
Fireplaces Number 1
Fireplaces Type Living Room
Appliance Range, Dishwasher, Disposal, Microwave, Refrigerator, Freezer, Range Hood, Utility Connections for Gas Range, Utility Connections for Electric Dryer
Laundry Main Level, Second Floor, In Unit
Exterior
Garage Spaces 1.0
Community Features Public Transportation, Shopping, Golf, Medical Facility, Laundromat, Highway Access, House of Worship, Private School, Public School, T-Station, University
Utilities Available for Gas Range, for Electric Dryer
Waterfront Description Beach Front, 1 to 2 Mile To Beach
Roof Type Shingle
Total Parking Spaces 2
Garage Yes
Building
Story 3
Sewer Public Sewer
Water Public
Others
Pets Allowed Yes w/ Restrictions
Read Less Info
Want to know what your home might be worth? Contact us for a FREE valuation!

Our team is ready to help you sell your home for the highest possible price ASAP
Bought with Michelle Doyle • Flow Realty, Inc.

The buying and selling process is all about YOU. Whether you're a first time home buyer or a seasoned investor, I custom tailor my approach to suit YOUR needs.
Don't hesitate to reach out even for the most basic questions. I'm happy to help no matter where you are in the process.






