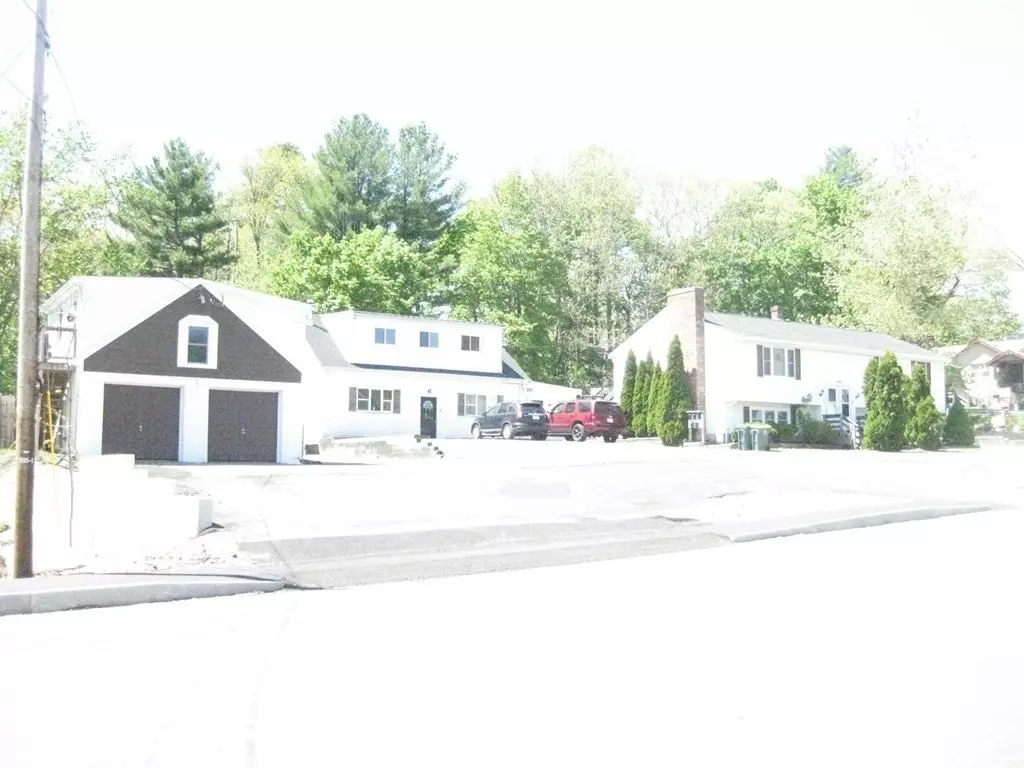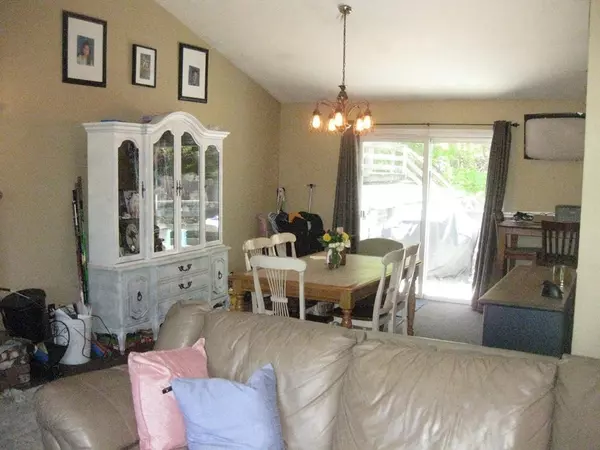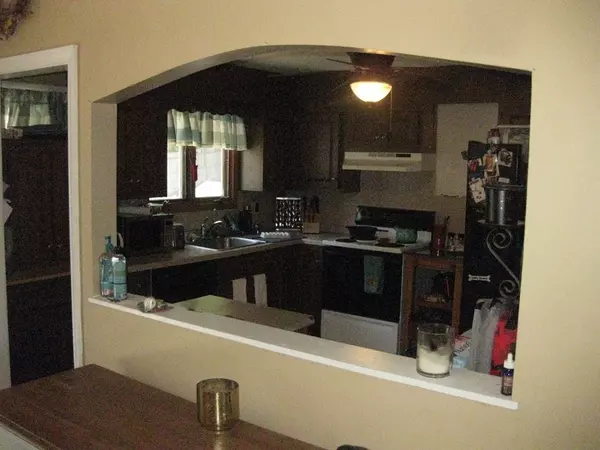$850,000
$895,000
5.0%For more information regarding the value of a property, please contact us for a free consultation.
10 Beds
9 Baths
4,369 SqFt
SOLD DATE : 07/30/2021
Key Details
Sold Price $850,000
Property Type Multi-Family
Sub Type 5-9 Family
Listing Status Sold
Purchase Type For Sale
Square Footage 4,369 sqft
Price per Sqft $194
MLS Listing ID 72829971
Sold Date 07/30/21
Bedrooms 10
Full Baths 9
Year Built 1970
Annual Tax Amount $10,434
Tax Year 2021
Lot Size 0.570 Acres
Acres 0.57
Property Sub-Type 5-9 Family
Property Description
5 residential units w/ 2 car garage spread across 3 buildings on this lot. Currently brings in $6,850 monthly with room to increase the rents! New concreate retaining wall beside garage, new roof(2016) on raised ranch. 4 units with washer/dryer hook-ups. Plenty of off street parking. Separate utilities for each unit. Separate entrance/exit for each unit(no interior common areas). Town rubbish collection. Units 1 and 2 have fireplaces. Garages are currently rented for $200 per month.
Location
State MA
County Plymouth
Zoning HC
Direction route 18 across from Oak Street.
Interior
Interior Features Other, Other (See Remarks), Unit 1(Bathroom With Tub, Slider), Unit 2(Bathroom With Tub), Unit 3(Lead Certification Available, Bathroom With Tub, Open Floor Plan), Unit 1 Rooms(Living Room, Dining Room, Kitchen), Unit 2 Rooms(Kitchen, Living RM/Dining RM Combo), Unit 3 Rooms(Living Room, Kitchen), Unit 4 Rooms(Living Room, Kitchen)
Heating None, Unit 1(Hot Water Baseboard, Gas), Unit 2(Hot Water Baseboard, Gas), Unit 3(Forced Air, Gas), Unit 4(Hot Water Baseboard, Gas)
Cooling None, Unit 1(None), Unit 2(None), Unit 3(None), Unit 4(None)
Flooring Tile, Vinyl, Carpet, Vinyl / VCT, Unit 1(undefined), Unit 2(Wall to Wall Carpet), Unit 3(Wall to Wall Carpet), Unit 4(Wall to Wall Carpet)
Fireplaces Number 2
Fireplaces Type Unit 1(Fireplace - Wood burning), Unit 2(Fireplace - Wood burning)
Appliance None, Unit 1(Range, Dishwasher, Refrigerator), Unit 2(Range, Refrigerator), Unit 3(Range, Refrigerator), Unit 4(Range, Refrigerator), Gas Water Heater, Electric Water Heater, Utility Connections for Gas Range, Utility Connections for Electric Range, Utility Connections for Electric Dryer
Laundry Washer Hookup, Unit 1 Laundry Room, Unit 3 Laundry Room, Unit 4 Laundry Room
Exterior
Exterior Feature Rain Gutters, Unit 1 Balcony/Deck
Garage Spaces 2.0
Community Features Public Transportation, Shopping, Tennis Court(s), Park, Golf, Medical Facility, Laundromat, Highway Access, House of Worship, Private School, Public School, T-Station, Sidewalks
Utilities Available for Gas Range, for Electric Range, for Electric Dryer, Washer Hookup
Roof Type Shingle, Rubber
Total Parking Spaces 19
Garage Yes
Building
Lot Description Cleared
Story 8
Foundation Concrete Perimeter, Slab
Sewer Public Sewer
Water Public
Others
Senior Community false
Acceptable Financing Contract
Listing Terms Contract
Read Less Info
Want to know what your home might be worth? Contact us for a FREE valuation!

Our team is ready to help you sell your home for the highest possible price ASAP
Bought with Alessandra Lacerda • Mendes Realty

"My job is to find and attract mastery-based agents to the office, protect the culture, and make sure everyone is happy! "






