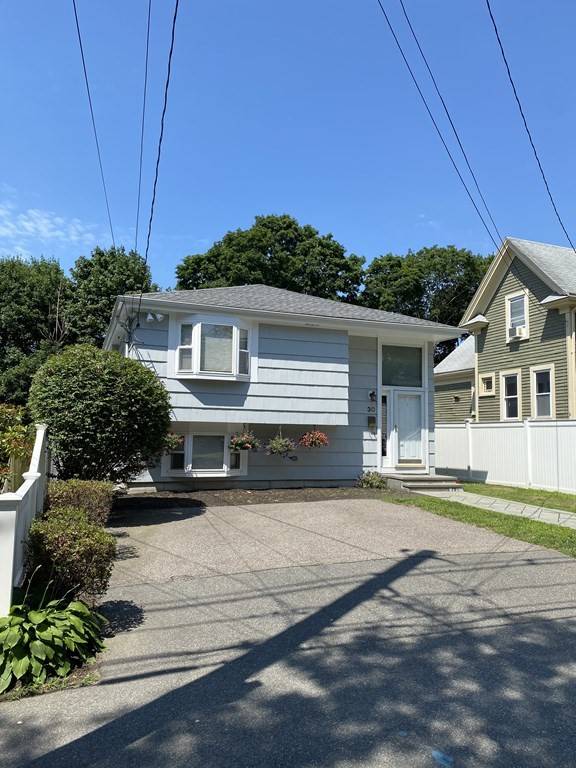$789,000
$779,000
1.3%For more information regarding the value of a property, please contact us for a free consultation.
3 Beds
2 Baths
2,124 SqFt
SOLD DATE : 08/18/2021
Key Details
Sold Price $789,000
Property Type Single Family Home
Sub Type Single Family Residence
Listing Status Sold
Purchase Type For Sale
Square Footage 2,124 sqft
Price per Sqft $371
MLS Listing ID 72846080
Sold Date 08/18/21
Bedrooms 3
Full Baths 2
Year Built 1971
Annual Tax Amount $7,939
Tax Year 2021
Lot Size 5,662 Sqft
Acres 0.13
Property Sub-Type Single Family Residence
Property Description
This beautiful Split-Entry home is located on a dead-end street in the highly sought-out Cunningham Park area. Neighborhood offers a private feel with also being a short distance to local elementary schools, Cunningham Park, East Milton Square and local restaurants. Both levels provide an open floor plan, a built-in gas fireplace and a bathroom. The upper level is open from the kitchen to the living area with hardwood floors. The kitchen offers granite countertops, a gas range and ample cabinet space with a spacious bar top eating area. Down the hall, three generous-sized bedrooms with great closet space. On the lower level, a fully finished area that can be used in a variety of ways. This space is wired for surround sound making it great for entertainment. A bathroom/laundry combo room, and a bonus room with refrigerator complete the space. Step outside to the stone patio with built-in lighting, a mechanical awning, and wired for outdoor cable access. This home truly speaks for itself
Location
State MA
County Norfolk
Area East Milton
Zoning RC
Direction Pleasant Street to Bradford Rd.
Rooms
Family Room Flooring - Wall to Wall Carpet, Cable Hookup, Exterior Access, Open Floorplan, Storage
Basement Full, Finished, Walk-Out Access
Primary Bedroom Level Main
Dining Room Flooring - Hardwood, Open Floorplan
Kitchen Flooring - Stone/Ceramic Tile, Dining Area, Countertops - Stone/Granite/Solid, Open Floorplan, Gas Stove, Lighting - Overhead
Interior
Interior Features Bonus Room, Wired for Sound, Internet Available - Broadband
Heating Baseboard, Natural Gas
Cooling Window Unit(s)
Flooring Carpet, Hardwood
Fireplaces Number 2
Fireplaces Type Living Room
Appliance Range, Dishwasher, Disposal, Microwave, Refrigerator, Freezer, Washer, Dryer, Gas Water Heater, Tank Water Heater, Utility Connections for Gas Range, Utility Connections for Gas Dryer
Laundry In Basement, Washer Hookup
Exterior
Exterior Feature Storage, Sprinkler System, Garden, Stone Wall
Fence Fenced
Community Features Public Transportation, Shopping, Pool, Tennis Court(s), Park, Walk/Jog Trails, Golf, Medical Facility, Bike Path, Conservation Area, Highway Access, House of Worship, Marina, Private School, Public School, T-Station, Sidewalks
Utilities Available for Gas Range, for Gas Dryer, Washer Hookup
Roof Type Shingle
Total Parking Spaces 2
Garage No
Building
Lot Description Level
Foundation Concrete Perimeter
Sewer Public Sewer
Water Public
Schools
Elementary Schools Cunningham
Middle Schools Pierce
High Schools Milton
Others
Senior Community false
Acceptable Financing Seller W/Participate
Listing Terms Seller W/Participate
Read Less Info
Want to know what your home might be worth? Contact us for a FREE valuation!

Our team is ready to help you sell your home for the highest possible price ASAP
Bought with John Shea • Duhallow Real Estate
"My job is to find and attract mastery-based agents to the office, protect the culture, and make sure everyone is happy! "






