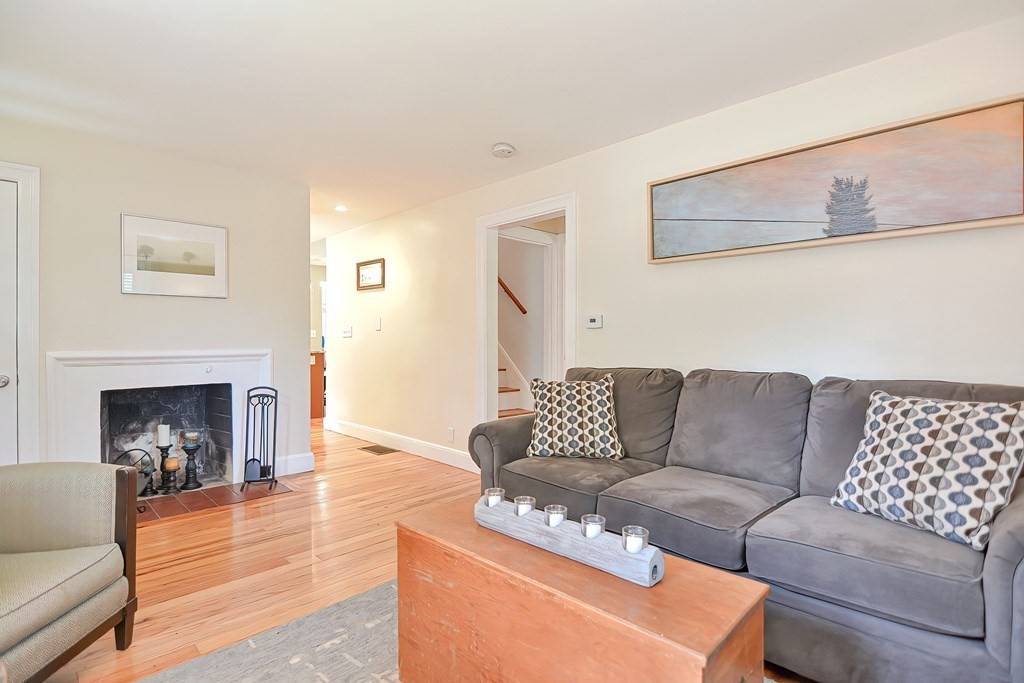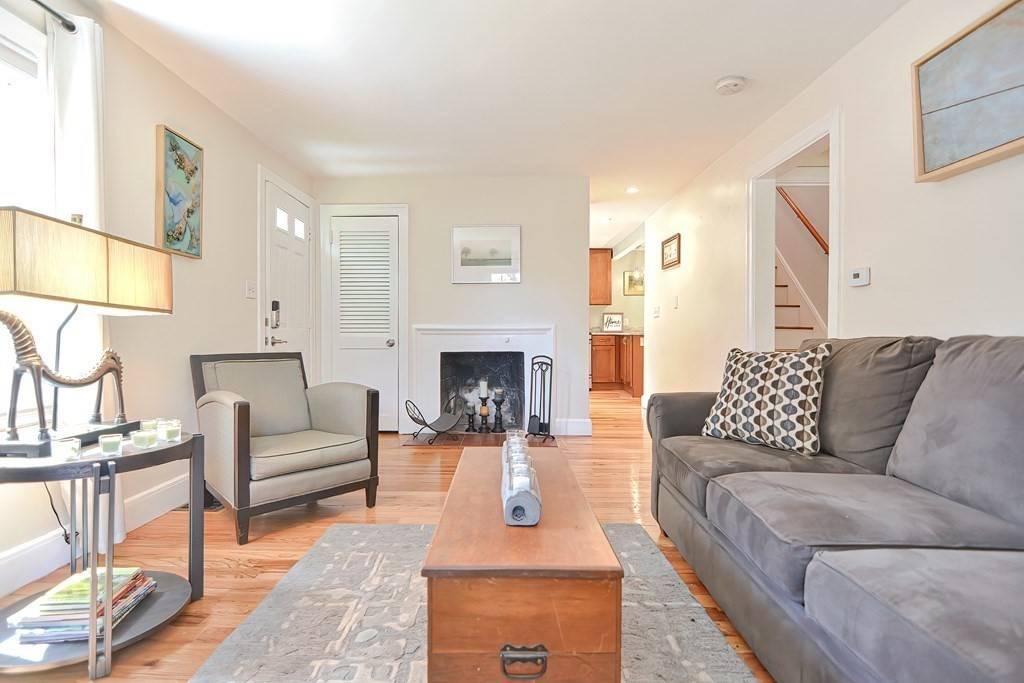$650,000
$649,888
For more information regarding the value of a property, please contact us for a free consultation.
4 Beds
2 Baths
1,376 SqFt
SOLD DATE : 08/24/2021
Key Details
Sold Price $650,000
Property Type Single Family Home
Sub Type Single Family Residence
Listing Status Sold
Purchase Type For Sale
Square Footage 1,376 sqft
Price per Sqft $472
MLS Listing ID 72853988
Sold Date 08/24/21
Style Cape
Bedrooms 4
Full Baths 2
HOA Y/N false
Year Built 1948
Annual Tax Amount $8,207
Tax Year 2021
Lot Size 0.330 Acres
Acres 0.33
Property Sub-Type Single Family Residence
Property Description
Finally a move-in ready home nestled on a lovely side street with a spacious yard, updated kitchen and baths and potential to build-out the basement level. Adorable Cape style residence boasting Master bedroom with ensuite bath on the main level, fire-placed living room, modern updated kitchen with ss appliances and gorgeous granite countertop peninsula. A blend of h/w, wood look vinyl plank and ceramic tile flooring. Newer thermal windows, adorable mudroom with direct access to the 1 car garage. 4th bedroom or family-room on main level with bay windows overlooking the new stone patio and spacious rear yard. Enjoy countless summer days while you bask in the sun, strike up the grill and entertain family and friends in the lovely spacious rear yard. Or warm your heart as you cozy up to the firepit on cool fall nights and sip your favorite beverage and enjoy the night sky.
Location
State MA
County Norfolk
Zoning RES
Direction Take 138 to Norman or Ferncroft to Norman
Rooms
Basement Full, Partially Finished, Interior Entry, Bulkhead, Sump Pump, Concrete
Primary Bedroom Level Main
Kitchen Flooring - Hardwood, Countertops - Stone/Granite/Solid, Cabinets - Upgraded, Remodeled, Stainless Steel Appliances, Peninsula, Lighting - Overhead
Interior
Interior Features Closet, Lighting - Overhead, Bonus Room, Mud Room, Foyer
Heating Forced Air, Natural Gas, Ductless
Cooling Central Air, Ductless
Flooring Tile, Hardwood, Engineered Hardwood, Flooring - Wall to Wall Carpet, Flooring - Laminate
Fireplaces Number 1
Fireplaces Type Living Room
Appliance Range, Dishwasher, Disposal, Microwave, Gas Water Heater, Tank Water Heater, Utility Connections for Gas Range, Utility Connections for Gas Oven, Utility Connections for Electric Dryer
Laundry Electric Dryer Hookup, Lighting - Overhead, In Basement
Exterior
Exterior Feature Rain Gutters
Garage Spaces 1.0
Community Features Public Transportation, Shopping, Pool, Tennis Court(s), Park, Walk/Jog Trails, Stable(s), Golf, Medical Facility, Laundromat, Bike Path, Conservation Area, Highway Access, House of Worship, Private School, Public School, T-Station, University, Sidewalks
Utilities Available for Gas Range, for Gas Oven, for Electric Dryer
Roof Type Shingle
Total Parking Spaces 2
Garage Yes
Building
Lot Description Level, Sloped
Foundation Concrete Perimeter
Sewer Public Sewer
Water Public
Architectural Style Cape
Schools
Elementary Schools Tucker
Middle Schools Pierce
High Schools Milton
Others
Senior Community false
Acceptable Financing Contract
Listing Terms Contract
Read Less Info
Want to know what your home might be worth? Contact us for a FREE valuation!

Our team is ready to help you sell your home for the highest possible price ASAP
Bought with Kim Seawright • Seawright Realty Group
"My job is to find and attract mastery-based agents to the office, protect the culture, and make sure everyone is happy! "






