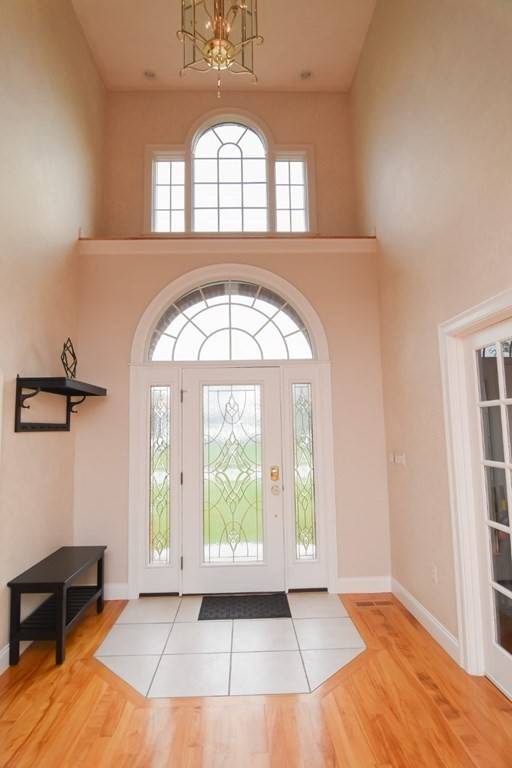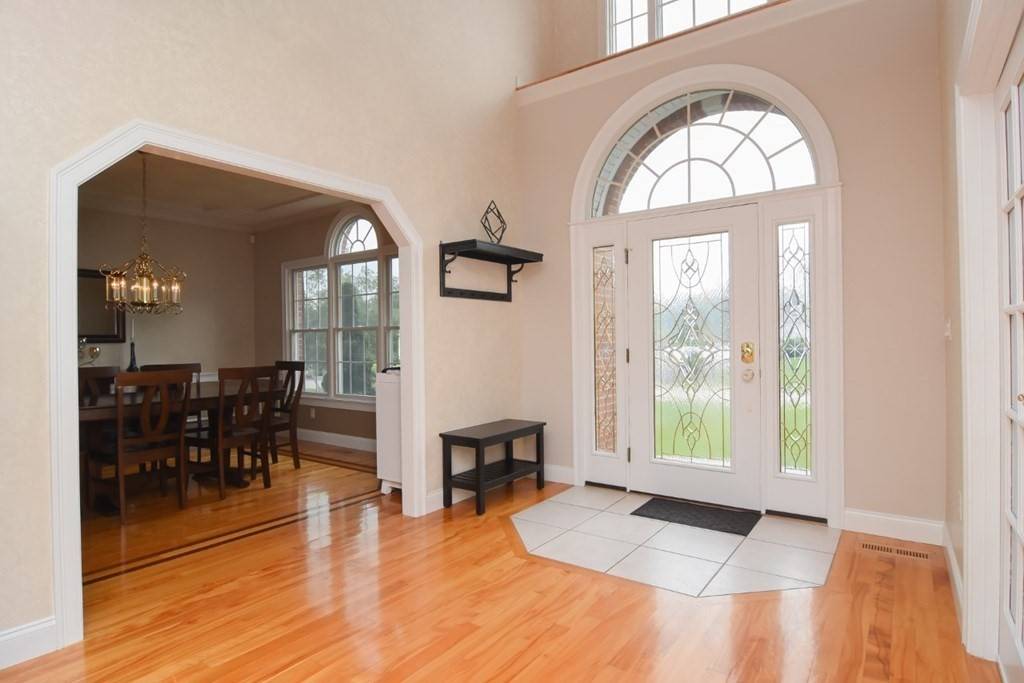$1,190,000
$1,150,000
3.5%For more information regarding the value of a property, please contact us for a free consultation.
4 Beds
4 Baths
4,484 SqFt
SOLD DATE : 09/10/2021
Key Details
Sold Price $1,190,000
Property Type Single Family Home
Sub Type Single Family Residence
Listing Status Sold
Purchase Type For Sale
Square Footage 4,484 sqft
Price per Sqft $265
Subdivision Martel Estates
MLS Listing ID 72873859
Sold Date 09/10/21
Style Colonial
Bedrooms 4
Full Baths 3
Half Baths 2
HOA Y/N false
Year Built 2000
Annual Tax Amount $12,851
Tax Year 2021
Lot Size 0.460 Acres
Acres 0.46
Property Sub-Type Single Family Residence
Property Description
Custom Built Dreamhouse on welcoming cul-de-sac. This one of a kind house is an entertainer's paradise. Fireplaced game room with wet bar, inground heated pool, cabana, patio, and more. House has many upgrades including kitchen counters, new walkway and steps, whole house generator, pool liner, custom black out blinds, interior fixtures, epoxy flooring in garage and basement, paint. Enter through 2 story foyer, private office, family room w/ gas fireplace, and formal dining. 2nd Floor offers 4 large bedrooms with attached baths, including master bedroom with private deck. Enjoy resort living everyday, right at home!
Location
State MA
County Middlesex
Zoning RG
Direction Martha Ave to Starr Ave to Mitchell G Drive
Rooms
Basement Partial
Interior
Interior Features Central Vacuum, Sauna/Steam/Hot Tub, Wet Bar
Heating Forced Air, Natural Gas
Cooling Central Air
Flooring Tile, Hardwood
Fireplaces Number 2
Appliance Range, Oven, Dishwasher, Trash Compactor, Microwave, Indoor Grill, Countertop Range, Refrigerator, Freezer, Washer, Dryer, Vacuum System, Utility Connections for Gas Range, Utility Connections for Electric Oven, Utility Connections for Electric Dryer
Laundry Washer Hookup
Exterior
Exterior Feature Balcony, Rain Gutters, Professional Landscaping, Sprinkler System, Garden
Garage Spaces 3.0
Fence Fenced/Enclosed, Fenced
Pool In Ground, Pool - Inground Heated
Community Features Public Transportation, Shopping, Park, Walk/Jog Trails, Golf, Bike Path, Conservation Area, Highway Access, House of Worship, Public School
Utilities Available for Gas Range, for Electric Oven, for Electric Dryer, Washer Hookup
Roof Type Shingle
Total Parking Spaces 10
Garage Yes
Private Pool true
Building
Lot Description Cul-De-Sac
Foundation Concrete Perimeter
Sewer Public Sewer
Water Public
Architectural Style Colonial
Others
Acceptable Financing Lease Back
Listing Terms Lease Back
Read Less Info
Want to know what your home might be worth? Contact us for a FREE valuation!

Our team is ready to help you sell your home for the highest possible price ASAP
Bought with Steven Petrello • Century 21 North East
"My job is to find and attract mastery-based agents to the office, protect the culture, and make sure everyone is happy! "






