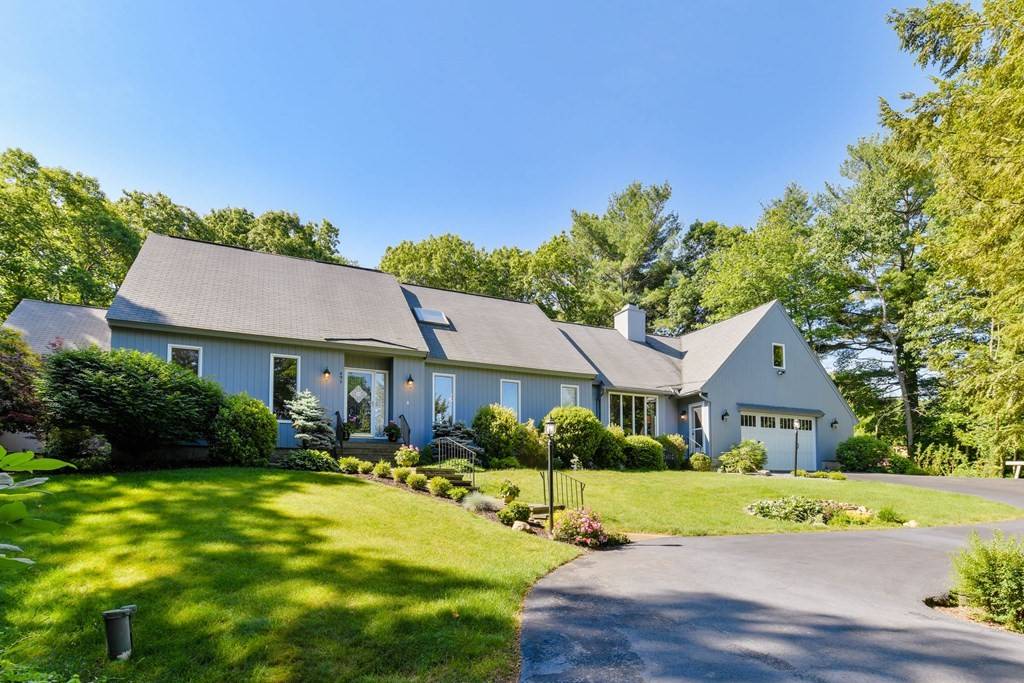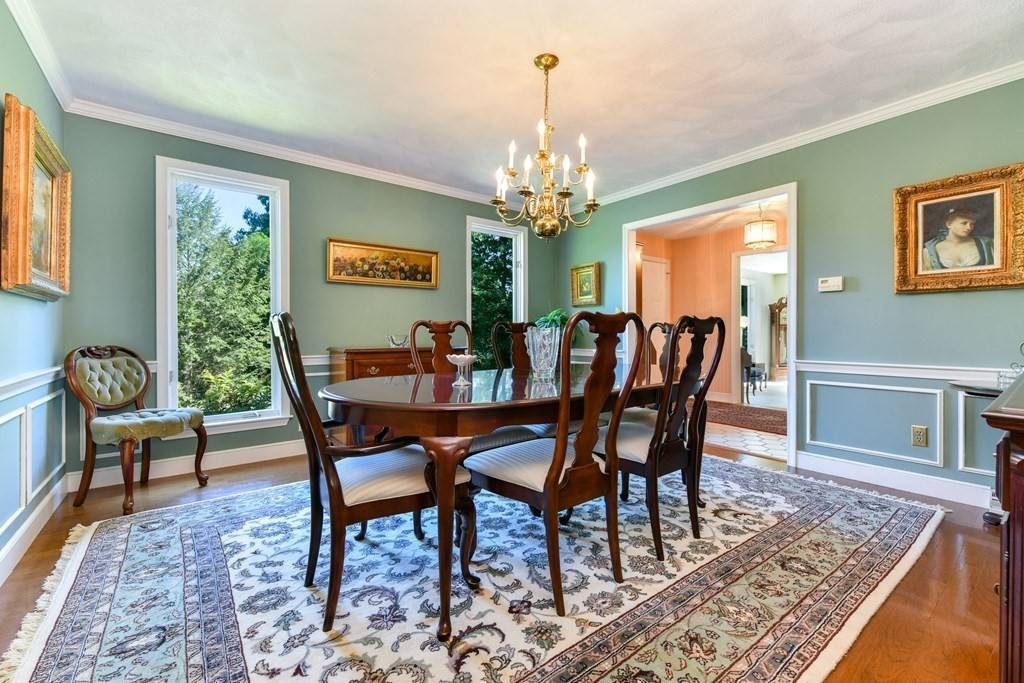$1,505,000
$1,395,000
7.9%For more information regarding the value of a property, please contact us for a free consultation.
4 Beds
2.5 Baths
3,273 SqFt
SOLD DATE : 09/30/2021
Key Details
Sold Price $1,505,000
Property Type Single Family Home
Sub Type Single Family Residence
Listing Status Sold
Purchase Type For Sale
Square Footage 3,273 sqft
Price per Sqft $459
MLS Listing ID 72854970
Sold Date 09/30/21
Style Cape, Contemporary
Bedrooms 4
Full Baths 2
Half Baths 1
Year Built 1983
Annual Tax Amount $15,748
Tax Year 2021
Lot Size 0.920 Acres
Acres 0.92
Property Sub-Type Single Family Residence
Property Description
Located in desirable Emerson Woods, this contemporary Cape, custom-built and meticulously maintained, enjoys spectacular privacy, set up on a knoll and backing up to conservation land. You will be greeted by manicured grounds and a circular driveway. Then inside, a gracious foyer opens to the step-down living room, or possible office, and a perfect-sized dining room. The first-floor master is just what you have been looking for with walk-in closet, built-in bookshelves, and spa bath. The open, center island kitchen has it all: a large dining area, a bow window with kitchen office overlooking the yard, a half bath and first floor laundry. The family room is the heart of the home, with exposed brick, a wood stove, wet bar, and access to the back deck and a sparkling sunroom addition with fireplace, for year-round enjoyment. There are three large bedrooms with double closets and full bath upstairs, and the expansive basement with high ceilings is ready to finish. SHOWINGS START FRIDAY!
Location
State MA
County Norfolk
Zoning RA
Direction Canton to Mingo to Atherton, or Canton to Woodland to Atherton
Rooms
Family Room Wood / Coal / Pellet Stove, Skylight, Ceiling Fan(s), Vaulted Ceiling(s), Walk-In Closet(s), Flooring - Hardwood, Window(s) - Picture, Deck - Exterior, Exterior Access, Lighting - Overhead
Basement Full, Partially Finished, Interior Entry
Primary Bedroom Level Main
Dining Room Flooring - Hardwood, Wainscoting, Lighting - Pendant
Kitchen Bathroom - Half, Closet/Cabinets - Custom Built, Flooring - Hardwood, Window(s) - Bay/Bow/Box, Dining Area, Countertops - Upgraded, Recessed Lighting, Stainless Steel Appliances
Interior
Interior Features Ceiling Fan(s), Vaulted Ceiling(s), Dining Area, Cable Hookup, Recessed Lighting, Closet/Cabinets - Custom Built, Lighting - Pendant, Sun Room, Foyer, Wet Bar
Heating Forced Air, Oil, Propane, Fireplace(s)
Cooling Central Air
Flooring Tile, Carpet, Hardwood, Flooring - Hardwood, Flooring - Stone/Ceramic Tile
Fireplaces Number 2
Appliance Range, Disposal, Indoor Grill, Refrigerator, Washer, Dryer, Electric Water Heater, Plumbed For Ice Maker, Utility Connections for Electric Range, Utility Connections for Electric Oven, Utility Connections for Electric Dryer
Laundry Flooring - Stone/Ceramic Tile, Electric Dryer Hookup, Recessed Lighting, Washer Hookup, First Floor
Exterior
Exterior Feature Rain Gutters, Sprinkler System, Decorative Lighting, Garden
Garage Spaces 2.0
Community Features Public Transportation, Shopping, Pool, Tennis Court(s), Park, Walk/Jog Trails, Stable(s), Medical Facility, Bike Path, Conservation Area, Highway Access, House of Worship, Private School, Public School, T-Station, University
Utilities Available for Electric Range, for Electric Oven, for Electric Dryer, Washer Hookup, Icemaker Connection
Roof Type Shingle
Total Parking Spaces 6
Garage Yes
Building
Lot Description Wooded, Cleared, Gentle Sloping, Level, Sloped
Foundation Concrete Perimeter
Sewer Public Sewer
Water Public, Private
Architectural Style Cape, Contemporary
Read Less Info
Want to know what your home might be worth? Contact us for a FREE valuation!

Our team is ready to help you sell your home for the highest possible price ASAP
Bought with Matthew Freeman • Coldwell Banker Realty - Milton
"My job is to find and attract mastery-based agents to the office, protect the culture, and make sure everyone is happy! "






