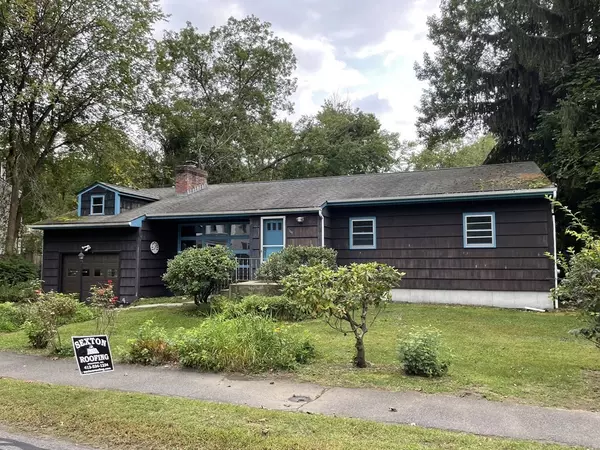$365,000
$365,000
For more information regarding the value of a property, please contact us for a free consultation.
4 Beds
2 Baths
1,514 SqFt
SOLD DATE : 09/29/2021
Key Details
Sold Price $365,000
Property Type Single Family Home
Sub Type Single Family Residence
Listing Status Sold
Purchase Type For Sale
Square Footage 1,514 sqft
Price per Sqft $241
MLS Listing ID 72896765
Sold Date 09/29/21
Style Ranch
Bedrooms 4
Full Baths 2
HOA Y/N false
Year Built 1957
Annual Tax Amount $6,703
Tax Year 2021
Lot Size 0.730 Acres
Acres 0.73
Property Sub-Type Single Family Residence
Property Description
Buyers and Investors take a look at this 4 bed/2bath ranch located In-Town Amherst. It's a block from the HS & MS, 2 blocks to Elementary school. The living room is filled with natural light from a wall of windows and has a wood burning fireplace. The kitchen has custom cabinets, a double sink, new countertops and is open to the dining room. Off the dining room is a large well built deck with access to a spacious private backyard for kids & pets. There are 3 bedrooms in the main house with the master bdm featuring lots of windows and 3 skylights. In the full bathroom the tub and shower have recently been replaced. A fourth smaller bedroom with 3/4 bath is located over the garage and might also be used as an office. Unwind at the end of the day in your own Private Sauna! There are hardwood floors throughout and there's a cedar closet. This home has quite a bit of deferred maintenance that will need seeing to but well worth the effort. A New Roof Will Be Installed Prior To Close
Location
State MA
County Hampshire
Zoning ER
Direction From Amherst Traffic Circle, take E. Pleasant St 1/8 mile. Left onto Chestnut, house is on Right
Rooms
Basement Full, Concrete, Unfinished
Primary Bedroom Level First
Dining Room Flooring - Hardwood, Deck - Exterior, Slider
Kitchen Flooring - Vinyl, Pantry, Countertops - Stone/Granite/Solid, Cabinets - Upgraded
Interior
Interior Features Sauna/Steam/Hot Tub
Heating Baseboard, Oil
Cooling None
Flooring Tile, Vinyl, Hardwood
Fireplaces Number 1
Fireplaces Type Living Room
Appliance Range, Oven, Dishwasher, Disposal, Microwave, Refrigerator, Washer, Dryer, Oil Water Heater, Utility Connections for Electric Range, Utility Connections for Electric Dryer
Laundry Electric Dryer Hookup, Washer Hookup, In Basement
Exterior
Exterior Feature Rain Gutters
Garage Spaces 1.0
Community Features Public Transportation, Shopping, Park, Highway Access, Public School, University
Utilities Available for Electric Range, for Electric Dryer, Washer Hookup
Roof Type Shingle
Total Parking Spaces 3
Garage Yes
Building
Lot Description Level
Foundation Concrete Perimeter
Sewer Public Sewer
Water Public
Architectural Style Ranch
Schools
Elementary Schools Wildwood
Middle Schools Arms
High Schools Arhs
Read Less Info
Want to know what your home might be worth? Contact us for a FREE valuation!

Our team is ready to help you sell your home for the highest possible price ASAP
Bought with Susan Buckland • Jones Group REALTORS®

"My job is to find and attract mastery-based agents to the office, protect the culture, and make sure everyone is happy! "






