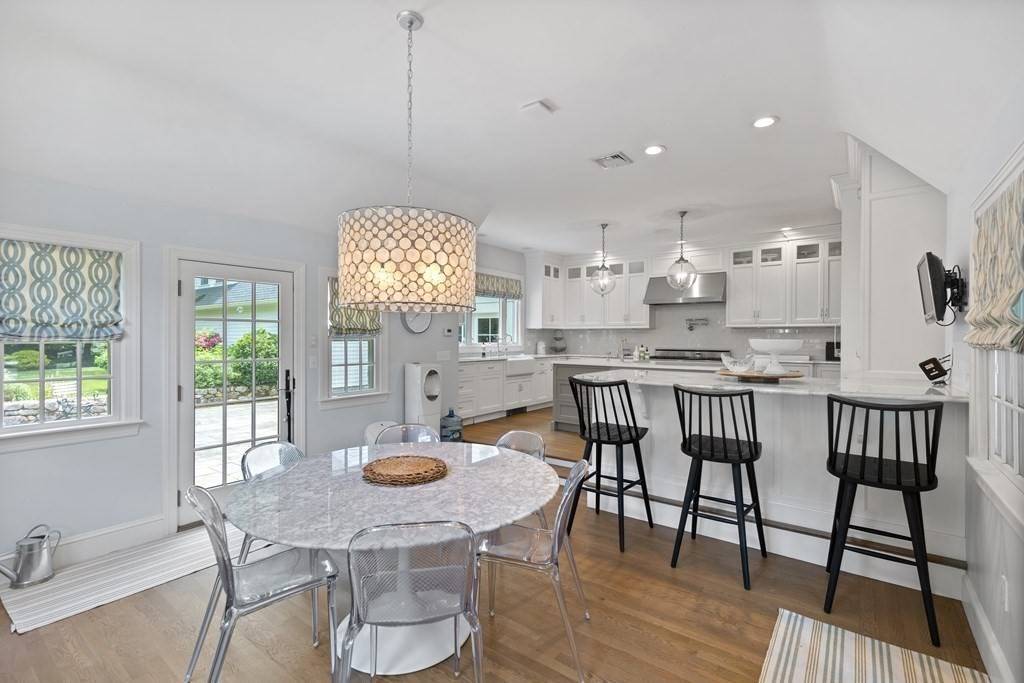$2,750,000
$3,099,000
11.3%For more information regarding the value of a property, please contact us for a free consultation.
6 Beds
5.5 Baths
6,242 SqFt
SOLD DATE : 10/22/2021
Key Details
Sold Price $2,750,000
Property Type Single Family Home
Sub Type Single Family Residence
Listing Status Sold
Purchase Type For Sale
Square Footage 6,242 sqft
Price per Sqft $440
MLS Listing ID 72881846
Sold Date 10/22/21
Style Farmhouse
Bedrooms 6
Full Baths 5
Half Baths 1
HOA Y/N false
Year Built 1910
Annual Tax Amount $26,331
Tax Year 2021
Lot Size 2.340 Acres
Acres 2.34
Property Sub-Type Single Family Residence
Property Description
Welcome to 646 Canton Ave in Milton, a custom built home perched on 2.34 secluded acres. This 6+ Bed, 5F1H Bath single family home is brimming with character at every turn. An oversized family room features a brick wood burning fireplace, cozy bay window w/ banquet seating, custom built-ins, & access to both the rear deck and the 4-season sun room. Through the sun room you enter a sunny breakfast nook adjacent the beautiful white & grey kitchen. A stunning formal dining room boasts accent wainscoting, hardwood floors, & classic crown molding. The 1st Fl. offers an in-law suite option w/ kitchenette, bedroom, and a full bath. Upstairs, the master suite exists in its own wing with a sitting room, His/Hers W/I's, and a luxe black & white en suite bath w/ steam shower and soaking tub. Outside, your spacious yard offers a basketball court, 4 bay carriage house, rear deck, patio. To top it off, this home features a 3 Car Garage w/ wine room, storage, & 2nd Level bonus room.
Location
State MA
County Norfolk
Area Milton Center
Zoning RA
Direction Private Lane across from Gulliver St. & Gile Rd.
Rooms
Basement Bulkhead
Primary Bedroom Level Second
Dining Room Flooring - Hardwood, Window(s) - Picture, French Doors, Wainscoting, Lighting - Overhead, Crown Molding
Kitchen Flooring - Hardwood, Window(s) - Picture, Dining Area, Countertops - Stone/Granite/Solid, French Doors, Kitchen Island, Deck - Exterior, Exterior Access, Open Floorplan, Recessed Lighting, Stainless Steel Appliances, Pot Filler Faucet, Gas Stove, Lighting - Pendant
Interior
Interior Features Recessed Lighting, Lighting - Overhead, Bathroom - Full, Closet, Bathroom - Tiled With Shower Stall, Closet/Cabinets - Custom Built, Sun Room, Kitchen, Bathroom, Den, Sitting Room
Heating Baseboard, Oil
Cooling Central Air
Flooring Tile, Hardwood, Flooring - Hardwood, Flooring - Stone/Ceramic Tile
Fireplaces Number 1
Fireplaces Type Living Room
Appliance Oven, Dishwasher, Refrigerator, Wine Cooler, Propane Water Heater, Utility Connections for Gas Range
Laundry First Floor
Exterior
Exterior Feature Storage, Professional Landscaping
Garage Spaces 3.0
Fence Fenced
Community Features Public Transportation, Shopping, Park, Walk/Jog Trails, Golf, Medical Facility, Laundromat, Bike Path, Conservation Area, Highway Access, House of Worship, Public School, T-Station, University
Utilities Available for Gas Range
Roof Type Shingle
Total Parking Spaces 7
Garage Yes
Building
Lot Description Wooded
Foundation Stone
Sewer Public Sewer
Water Public
Architectural Style Farmhouse
Schools
Elementary Schools Glover
Middle Schools Pierce Ms
High Schools Milton Hs
Read Less Info
Want to know what your home might be worth? Contact us for a FREE valuation!

Our team is ready to help you sell your home for the highest possible price ASAP
Bought with Team Pearlstein • Gibson Sotheby's International Realty
"My job is to find and attract mastery-based agents to the office, protect the culture, and make sure everyone is happy! "






