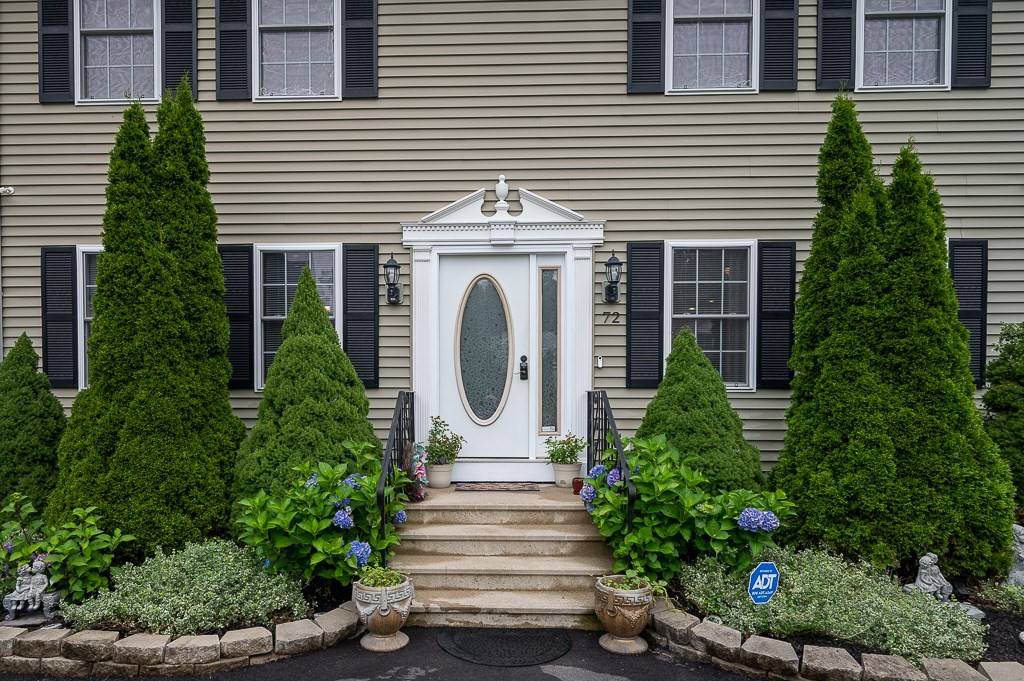$481,000
$475,000
1.3%For more information regarding the value of a property, please contact us for a free consultation.
4 Beds
2 Baths
2,568 SqFt
SOLD DATE : 10/29/2021
Key Details
Sold Price $481,000
Property Type Single Family Home
Sub Type Single Family Residence
Listing Status Sold
Purchase Type For Sale
Square Footage 2,568 sqft
Price per Sqft $187
MLS Listing ID 72882968
Sold Date 10/29/21
Style Colonial
Bedrooms 4
Full Baths 1
Half Baths 2
HOA Y/N false
Year Built 2009
Annual Tax Amount $5,351
Tax Year 2021
Lot Size 0.490 Acres
Acres 0.49
Property Sub-Type Single Family Residence
Property Description
City-living yet a piece of privacy! As you enter the gated entry & head down the tree-lined driveway, you may feel a sense of arrival you've been waiting for. The rich, stunning Brazilian cherry wood floors will catch your eye! Make yourself comfortable in the living room w/wood-burning fireplace; the amazing aroma of your home-cooked meals in your cabinet-packed kitchen w/granite counters, center island & gas stove w/vent hood will make you want to be early at the table in your ample-sized dining room w/recessed lights. The Palladian window heading up to the well-sized bedrooms gives an elegant look with an abundance of natural light. Whether you entertain, are an exercise buff, or simply need extra room to chill, the finished, walkout lower level has three rooms to choose from. Central air will keep you cool after soaking up the sun on your brick patio or laughing w/friends by the firepit. Loads of driveway parking plus two bonus spots at the top. Make it home in this thriving city!
Location
State MA
County Worcester
Zoning RL-7
Direction Apricot to Wildwood
Rooms
Family Room Flooring - Wood, Exterior Access, Open Floorplan, Recessed Lighting, Crown Molding
Basement Full, Finished, Walk-Out Access
Primary Bedroom Level Second
Dining Room Flooring - Wood, Recessed Lighting
Kitchen Kitchen Island, Exterior Access, Open Floorplan, Recessed Lighting, Stainless Steel Appliances, Gas Stove, Lighting - Pendant
Interior
Interior Features Cable Hookup, Recessed Lighting, Den, Exercise Room, Mud Room
Heating Forced Air, Natural Gas
Cooling Central Air
Flooring Wood, Tile, Carpet, Flooring - Wall to Wall Carpet
Fireplaces Number 1
Fireplaces Type Family Room
Appliance Range, Dishwasher, Disposal, Refrigerator, Range Hood, Electric Water Heater, Utility Connections for Gas Range, Utility Connections for Gas Oven, Utility Connections for Electric Dryer
Laundry Electric Dryer Hookup, Washer Hookup, In Basement
Exterior
Exterior Feature Rain Gutters, Storage, Professional Landscaping, Garden
Community Features Public Transportation, Shopping, Medical Facility, Highway Access, House of Worship, Private School, Public School, T-Station, University
Utilities Available for Gas Range, for Gas Oven, for Electric Dryer, Washer Hookup
Roof Type Shingle
Total Parking Spaces 12
Garage No
Building
Lot Description Wooded, Level
Foundation Concrete Perimeter
Sewer Public Sewer
Water Public
Architectural Style Colonial
Others
Senior Community false
Acceptable Financing Contract
Listing Terms Contract
Read Less Info
Want to know what your home might be worth? Contact us for a FREE valuation!

Our team is ready to help you sell your home for the highest possible price ASAP
Bought with Sandra Bosnakis • RE/MAX Vision
"My job is to find and attract mastery-based agents to the office, protect the culture, and make sure everyone is happy! "






