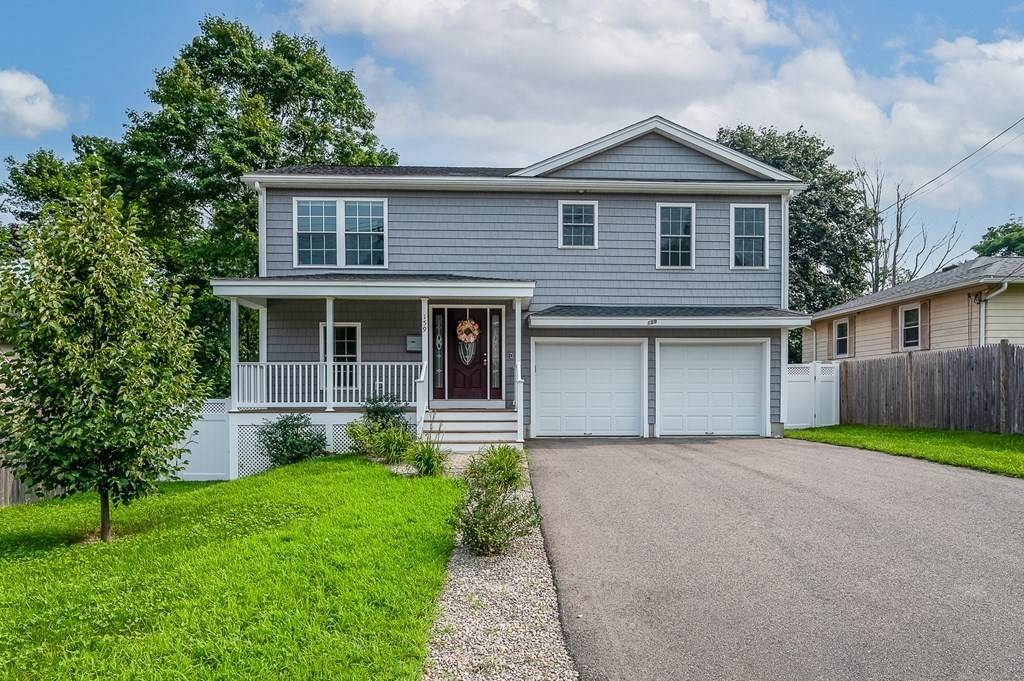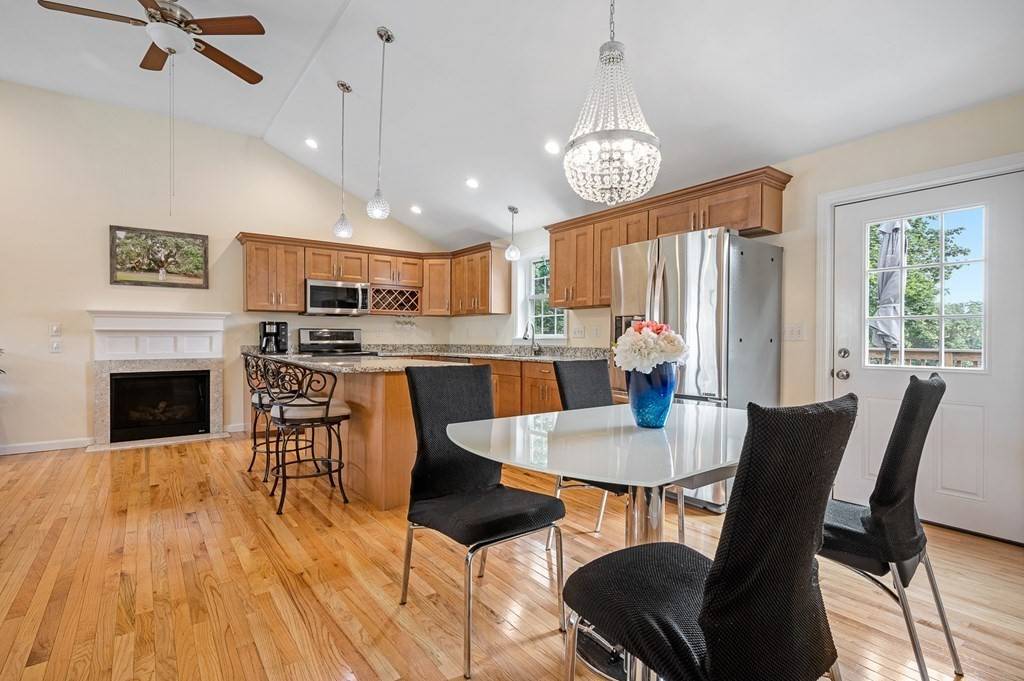$458,000
$399,900
14.5%For more information regarding the value of a property, please contact us for a free consultation.
3 Beds
2 Baths
1,445 SqFt
SOLD DATE : 11/08/2021
Key Details
Sold Price $458,000
Property Type Single Family Home
Sub Type Single Family Residence
Listing Status Sold
Purchase Type For Sale
Square Footage 1,445 sqft
Price per Sqft $316
MLS Listing ID 72869406
Sold Date 11/08/21
Style Raised Ranch
Bedrooms 3
Full Baths 2
Year Built 2015
Annual Tax Amount $5,198
Tax Year 2021
Lot Size 7,840 Sqft
Acres 0.18
Property Sub-Type Single Family Residence
Property Description
**HIGHEST & BEST OFFERS DUE 7/27 AT NOON!** This TURNKEY impeccably maintained raised ranch is the PERFECT place to call home! The main level features an open floor plan making gatherings with friends & family hassle-free. Sparkling hardwood floors are showcased in the kitchen as well as stainless steel appliances, granite counters, and plenty of dining area. The kitchen opens up into the living room where the large picture window allows plenty of natural light to shine through highlighting the hardwood floors and propane fireplace. Down the hall are 2 great-sized bedrooms w/ plenty of closet space. The master bedroom is nestled downstairs with 3 large closets & right next to the bathroom with a tiled stand-up shower with a seat. Large laundry room is also on the lower level. Central air, 2 car garage, and pressure-treated deck overlooks the fenced-in backyard. Located just minutes from shopping, Rt 9, 290, and the MA Pike. Welcome home!
Location
State MA
County Worcester
Zoning RL-7
Direction Main St (Rt 9) to Apricot St.
Rooms
Basement Full, Finished, Interior Entry
Primary Bedroom Level Basement
Kitchen Flooring - Hardwood, Dining Area, Countertops - Stone/Granite/Solid, Kitchen Island, Exterior Access, Open Floorplan, Recessed Lighting, Stainless Steel Appliances
Interior
Heating Forced Air, Propane
Cooling Central Air
Flooring Tile, Carpet, Hardwood
Fireplaces Number 1
Appliance Range, Dishwasher, Microwave, Refrigerator, Washer, Dryer, Propane Water Heater, Tank Water Heater, Utility Connections for Electric Range, Utility Connections for Electric Dryer
Laundry Closet - Linen, Flooring - Stone/Ceramic Tile, Electric Dryer Hookup, Washer Hookup, In Basement
Exterior
Garage Spaces 2.0
Fence Fenced/Enclosed
Community Features Public Transportation, Shopping, Park, Golf, Conservation Area, Highway Access, House of Worship
Utilities Available for Electric Range, for Electric Dryer, Washer Hookup
Roof Type Shingle
Total Parking Spaces 4
Garage Yes
Building
Foundation Concrete Perimeter
Sewer Public Sewer
Water Public
Architectural Style Raised Ranch
Schools
Elementary Schools Gates Lane El.
Middle Schools Sullivan Ms
High Schools South Hs
Read Less Info
Want to know what your home might be worth? Contact us for a FREE valuation!

Our team is ready to help you sell your home for the highest possible price ASAP
Bought with Matthew Thompson • Thompson Real Estate Advisors, LLC
"My job is to find and attract mastery-based agents to the office, protect the culture, and make sure everyone is happy! "






