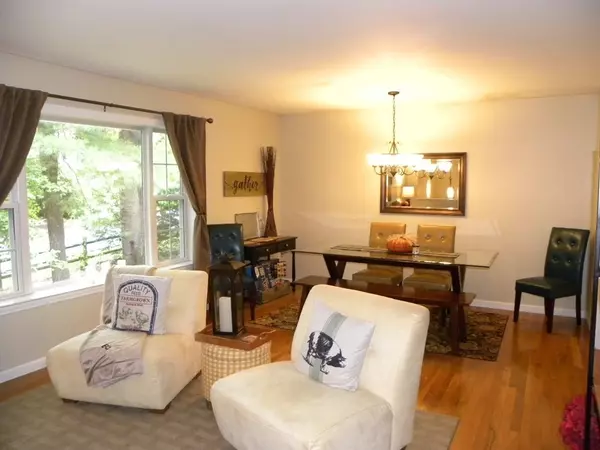$410,000
$402,500
1.9%For more information regarding the value of a property, please contact us for a free consultation.
4 Beds
3 Baths
3,172 SqFt
SOLD DATE : 11/08/2021
Key Details
Sold Price $410,000
Property Type Single Family Home
Sub Type Single Family Residence
Listing Status Sold
Purchase Type For Sale
Square Footage 3,172 sqft
Price per Sqft $129
Subdivision Across From Beach Rights To Glen Echo Lake
MLS Listing ID 72900144
Sold Date 11/08/21
Style Contemporary
Bedrooms 4
Full Baths 3
Year Built 2001
Annual Tax Amount $4,320
Tax Year 2021
Lot Size 0.360 Acres
Acres 0.36
Property Sub-Type Single Family Residence
Property Description
Private Glen Echo beach rights are across the street to this full recreation lake! The granite kitchen has recently upgraded appliances & is open to both the family room & living room. There are 2 BRs on each level. The primary suite has 2 rooms accented with an attractive french door & the private bath has a double vanity. The extra room is currently used as an office & gym. It's so easy to be used as a dressing room or nursery with a closet. Here, the slider overlooking the lake is just waiting for you to add a deck. What a great view of the lake & of the great sunsets! The fully finished, heated lower level has 2 bedrooms with windows and closets plus a 3rd full bath. It's a great option for home office or extended family visits with separate, one step entry from the 2 car garage. Upgraded Lenox heat & economical propane hot water heater. Town sewer has the betterment fees all paid off for you. New sidewalk to front door. Quick closing is possible, home occupied.
Location
State MA
County Worcester
Zoning R40
Direction City Depot or RT 31 to Westview, frontage on Sunset drive
Rooms
Family Room Balcony - Exterior, Exterior Access, Open Floorplan, Remodeled
Basement Full, Finished, Walk-Out Access, Garage Access
Primary Bedroom Level First
Dining Room Flooring - Hardwood, Open Floorplan
Kitchen Ceiling Fan(s), Flooring - Vinyl, Pantry, Countertops - Stone/Granite/Solid, Country Kitchen
Interior
Interior Features Closet, Dressing Room, Home Office, Central Vacuum
Heating Forced Air, Natural Gas
Cooling Central Air, Other
Fireplaces Number 1
Fireplaces Type Family Room, Living Room
Appliance Range, Dishwasher, Trash Compactor, Microwave, Refrigerator, Water Softener, Propane Water Heater, Tank Water Heater
Laundry Electric Dryer Hookup, Washer Hookup, In Basement
Exterior
Exterior Feature Rain Gutters, Storage, Other
Garage Spaces 2.0
Fence Fenced
Community Features Shopping, Golf, Medical Facility, Laundromat, Conservation Area, House of Worship, Private School, Public School, Other
Waterfront Description Beach Front, Lake/Pond, 0 to 1/10 Mile To Beach, Beach Ownership(Private,Deeded Rights)
View Y/N Yes
View Scenic View(s)
Roof Type Shingle
Total Parking Spaces 8
Garage Yes
Building
Lot Description Corner Lot, Other
Foundation Concrete Perimeter
Sewer Public Sewer
Water Private
Architectural Style Contemporary
Schools
Elementary Schools Char Elementary
Middle Schools Charlton Middle
High Schools Shepherd Hill
Others
Senior Community false
Acceptable Financing Contract
Listing Terms Contract
Read Less Info
Want to know what your home might be worth? Contact us for a FREE valuation!

Our team is ready to help you sell your home for the highest possible price ASAP
Bought with Diane Dabrowski • ERA Key Realty Services - Alliance Realty, Inc.

"My job is to find and attract mastery-based agents to the office, protect the culture, and make sure everyone is happy! "






