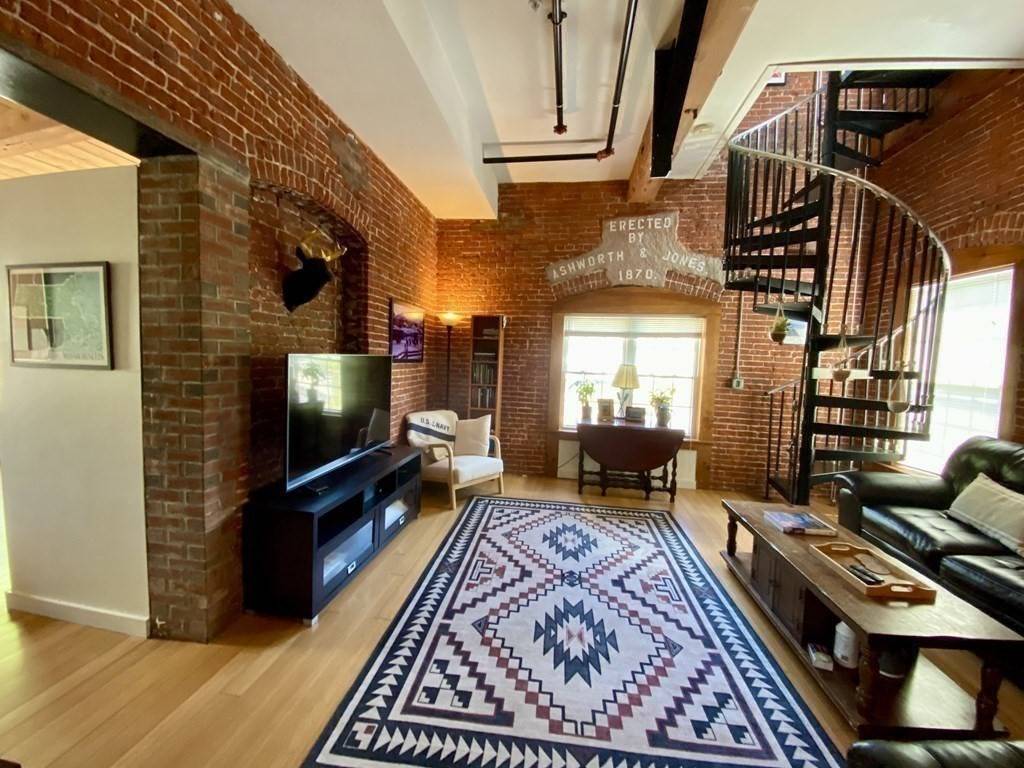$229,900
$229,900
For more information regarding the value of a property, please contact us for a free consultation.
1 Bed
1 Bath
1,370 SqFt
SOLD DATE : 11/23/2021
Key Details
Sold Price $229,900
Property Type Condo
Sub Type Condominium
Listing Status Sold
Purchase Type For Sale
Square Footage 1,370 sqft
Price per Sqft $167
MLS Listing ID 72831585
Sold Date 11/23/21
Bedrooms 1
Full Baths 1
HOA Fees $694/mo
HOA Y/N true
Year Built 1890
Annual Tax Amount $3,129
Tax Year 2021
Property Sub-Type Condominium
Property Description
Imagine living in a four-story Clock Tower, one of a kind 1 bed loft with separate office on 4 levels with amazing views of conservation land. Prepare to be wowed as soon as you walk in the loft with exposed brick walls & chestnut beams. Enter from the penthouse level into the Living Room with eat-in Kitchen complete with granite counter-tops, s/s appliances & wine fridge. A spiral staircases leads upto the spa like bathroom with a whirlpool tub, overhead shower & marble floors. Another spiral staircase upto the large bedroom, with 360 degree views through 4 huge circular windows. Work from home, at the top of the Tower is a large office, art or yoga studio. 2 deeded parking spaces as well as deeded storage & sprinkler system. Enjoy the nearby waterfalls & adjacent conservation land with hiking/cross country ski trails, a short drive to Union Station, 90/190/290. Less than 4 miles from Polar Park & Airport. Truly a unique place to live!
Location
State MA
County Worcester
Area Webster Square
Zoning Res
Direction Park Ave to Main Street near Worcester/Leicester line, loft is on the left hand side.
Rooms
Primary Bedroom Level Third
Dining Room Beamed Ceilings, Flooring - Hardwood, Window(s) - Picture, Remodeled
Kitchen Beamed Ceilings, Flooring - Hardwood, Window(s) - Picture, Dining Area, Countertops - Stone/Granite/Solid, Cabinets - Upgraded, Remodeled, Stainless Steel Appliances, Wine Chiller
Interior
Interior Features Cathedral Ceiling(s), Home Office, Internet Available - Satellite
Heating Central, Forced Air, Natural Gas, Individual, Unit Control
Cooling Central Air, Individual, Unit Control
Flooring Marble, Bamboo, Flooring - Hardwood
Appliance Range, Dishwasher, Disposal, Microwave, Refrigerator, Electric Water Heater, Tank Water Heater, Plumbed For Ice Maker, Utility Connections for Electric Range, Utility Connections for Electric Dryer
Laundry Electric Dryer Hookup, Washer Hookup, First Floor, In Unit
Exterior
Exterior Feature Rain Gutters, Professional Landscaping, Sprinkler System, Stone Wall
Community Features Public Transportation, Shopping, Pool, Walk/Jog Trails, Medical Facility, Laundromat, Conservation Area, Highway Access, House of Worship, Public School
Utilities Available for Electric Range, for Electric Dryer, Washer Hookup, Icemaker Connection
Waterfront Description Waterfront, Creek
Roof Type Rubber
Total Parking Spaces 2
Garage No
Building
Story 5
Sewer Public Sewer
Water Public
Others
Pets Allowed Yes
Read Less Info
Want to know what your home might be worth? Contact us for a FREE valuation!

Our team is ready to help you sell your home for the highest possible price ASAP
Bought with Erin Peckham • Bridge Realty
"My job is to find and attract mastery-based agents to the office, protect the culture, and make sure everyone is happy! "






