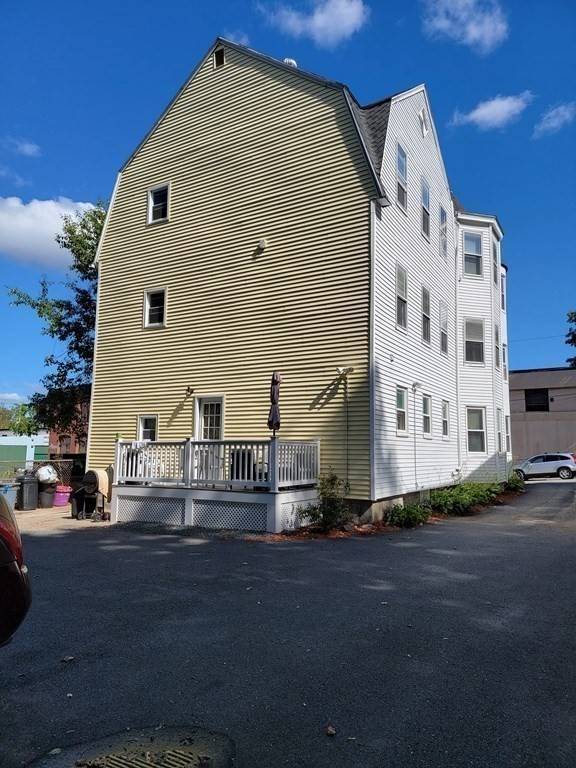$545,000
$509,900
6.9%For more information regarding the value of a property, please contact us for a free consultation.
9 Beds
3 Baths
3,948 SqFt
SOLD DATE : 11/23/2021
Key Details
Sold Price $545,000
Property Type Multi-Family
Sub Type 3 Family
Listing Status Sold
Purchase Type For Sale
Square Footage 3,948 sqft
Price per Sqft $138
MLS Listing ID 72906015
Sold Date 11/23/21
Bedrooms 9
Full Baths 3
Year Built 1900
Annual Tax Amount $5,117
Tax Year 2021
Lot Size 5,227 Sqft
Acres 0.12
Property Sub-Type 3 Family
Property Description
***STOP*** Are you looking for a fully-occupied 3-family to add to your real estate investment portfolio? After 20 years with the same owner, this one is now available! This property is located in Webster Sq and is very close to all amenities and highway access. With 6 rooms and 3 bedrooms on each floor, large layout, and even off-street parking, this allows for an optimum return to your portfolio. There is plenty of off street parking for up to 4/5 cars. Units 1 & 2 have gas boilers located in basement and unit 3 has a gas furnace located in the attic. Updates include in the last 12 years- all units have been updated, all 3 heating systems have been updated and last serviced was this year, July of 2021. Updated electrical panels. The roof is approx 15 years old. This year, new front porch, new rear deck, and interior front hallway repainted. Projected monthly rents between $4,800--$5,400 per month with a potential annual gross income between $57K-$65K.
Location
State MA
County Worcester
Zoning RG-5
Direction Webster St to Fremont St to Delaware St
Rooms
Basement Full
Interior
Interior Features Unit 1(Ceiling Fans, Bathroom With Tub & Shower), Unit 2(Ceiling Fans, Pantry, Bathroom With Tub & Shower), Unit 3(Ceiling Fans, Bathroom With Tub & Shower), Unit 1 Rooms(Living Room, Kitchen), Unit 2 Rooms(Living Room, Kitchen, Mudroom, Office/Den), Unit 3 Rooms(Living Room, Kitchen, Mudroom, Office/Den)
Heating Unit 1(Gas), Unit 2(Gas), Unit 3(Forced Air, Gas)
Cooling Unit 1(None), Unit 2(None), Unit 3(None)
Flooring Wood, Tile, Vinyl, Carpet, Unit 1(undefined), Unit 2(Wall to Wall Carpet), Unit 3(Wall to Wall Carpet)
Appliance Unit 1(Range, Refrigerator, Washer, Dryer), Unit 2(Range, Refrigerator), Unit 3(Range, Refrigerator), Gas Water Heater
Laundry Unit 1 Laundry Room
Exterior
Community Features Public Transportation, Shopping, Pool, Park, Walk/Jog Trails, Medical Facility, Laundromat, Bike Path, Highway Access, House of Worship, Private School, Public School, T-Station, University
Roof Type Shingle
Total Parking Spaces 5
Garage No
Building
Lot Description Other
Story 6
Foundation Stone, Brick/Mortar
Sewer Public Sewer
Water Public
Others
Acceptable Financing Contract
Listing Terms Contract
Read Less Info
Want to know what your home might be worth? Contact us for a FREE valuation!

Our team is ready to help you sell your home for the highest possible price ASAP
Bought with Ian Teng • Redfin Corp.
"My job is to find and attract mastery-based agents to the office, protect the culture, and make sure everyone is happy! "






