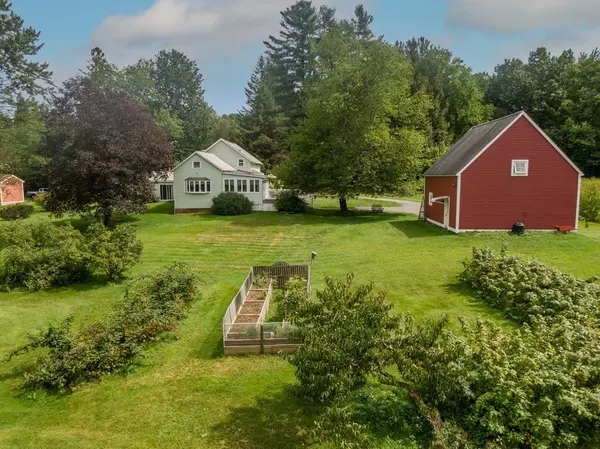$604,055
$549,900
9.8%For more information regarding the value of a property, please contact us for a free consultation.
3 Beds
2.5 Baths
1,975 SqFt
SOLD DATE : 11/30/2021
Key Details
Sold Price $604,055
Property Type Single Family Home
Sub Type Single Family Residence
Listing Status Sold
Purchase Type For Sale
Square Footage 1,975 sqft
Price per Sqft $305
MLS Listing ID 72892268
Sold Date 11/30/21
Style Antique, Farmhouse
Bedrooms 3
Full Baths 2
Half Baths 1
HOA Y/N false
Year Built 1875
Annual Tax Amount $8,255
Tax Year 2021
Lot Size 3.200 Acres
Acres 3.2
Property Sub-Type Single Family Residence
Property Description
Own this hidden treasure at the end of Baker St, which has been loved by the same family for over 50 years! Have it all with beautiful gardens, raised vegetables beds, raspberries and black berries galore! An oversized garage with a large workshop, or imagine an art or, exercise studio space above it. Come inside to a bright open floor plan with the kitchen, family room and dining area, great for entertaining or family time. There is a separate living room and larger dining area with a wood burning fireplace for those cool cozy nights. Enjoy the first floor master suite with a full bathroom with a sliding door for great light! Two additional bedrooms on the second floor with a full bath and easily accessible attic area for more storage. The basement is partially finished for even more space. Walk to the rail trail from your back yard, it is close to all Route 9 shopping, all area colleges and great restaurants. Don't miss out! First Showing Friday afternoon. By appointment.
Location
State MA
County Hampshire
Zoning RES
Direction Snell St--> To Baker St-->#55 On the end
Rooms
Family Room Skylight, Flooring - Hardwood, Deck - Exterior, Exterior Access, Open Floorplan
Basement Full, Partially Finished, Interior Entry, Sump Pump, Concrete
Primary Bedroom Level Main
Main Level Bedrooms 1
Dining Room Closet/Cabinets - Custom Built, Flooring - Hardwood
Kitchen Flooring - Hardwood, Kitchen Island, Stainless Steel Appliances
Interior
Interior Features Central Vacuum, Internet Available - Broadband
Heating Forced Air, Baseboard, Oil
Cooling Ductless
Flooring Wood, Vinyl, Carpet
Fireplaces Number 1
Fireplaces Type Living Room
Appliance Range, Dishwasher, Disposal, Microwave, Refrigerator, Oil Water Heater, Utility Connections for Gas Range, Utility Connections for Electric Dryer
Laundry In Basement, Washer Hookup
Exterior
Exterior Feature Rain Gutters, Professional Landscaping, Fruit Trees, Garden
Garage Spaces 2.0
Community Features Public Transportation, Shopping, Walk/Jog Trails, Golf, Medical Facility, Bike Path, Highway Access, House of Worship, Private School, Public School, University
Utilities Available for Gas Range, for Electric Dryer, Washer Hookup
Roof Type Shingle
Total Parking Spaces 4
Garage Yes
Building
Lot Description Cleared, Level
Foundation Stone, Brick/Mortar
Sewer Public Sewer
Water Public
Architectural Style Antique, Farmhouse
Schools
Elementary Schools Crocker Farm
Middle Schools Arms
High Schools Arhs
Others
Acceptable Financing Contract
Listing Terms Contract
Read Less Info
Want to know what your home might be worth? Contact us for a FREE valuation!

Our team is ready to help you sell your home for the highest possible price ASAP
Bought with Kathryn Daly • eXp Realty
"My job is to find and attract mastery-based agents to the office, protect the culture, and make sure everyone is happy! "






