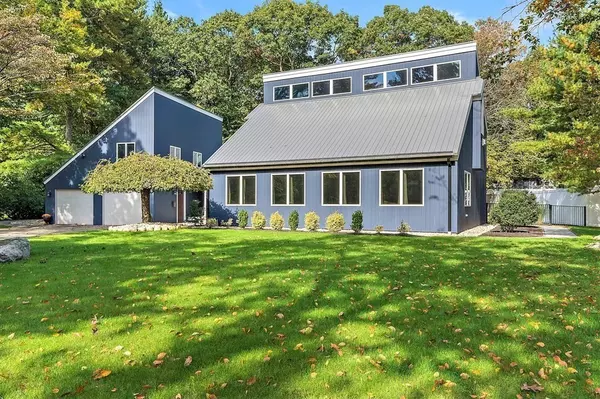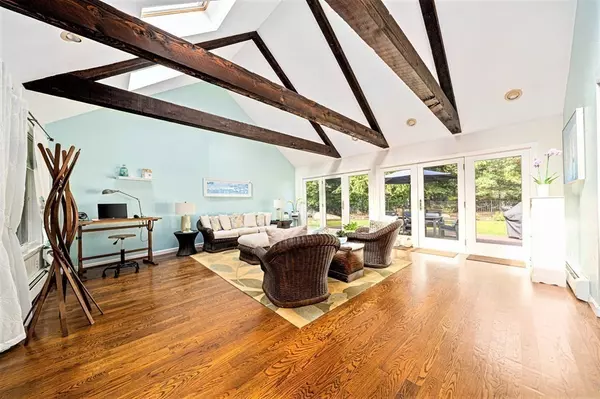$740,000
$679,000
9.0%For more information regarding the value of a property, please contact us for a free consultation.
3 Beds
2.5 Baths
2,969 SqFt
SOLD DATE : 12/06/2021
Key Details
Sold Price $740,000
Property Type Single Family Home
Sub Type Single Family Residence
Listing Status Sold
Purchase Type For Sale
Square Footage 2,969 sqft
Price per Sqft $249
MLS Listing ID 72909570
Sold Date 12/06/21
Style Contemporary
Bedrooms 3
Full Baths 2
Half Baths 1
HOA Y/N false
Year Built 1975
Annual Tax Amount $9,477
Tax Year 2021
Lot Size 0.460 Acres
Acres 0.46
Property Sub-Type Single Family Residence
Property Description
Move right in to this impeccable, lovingly maint'd contemporary home on a quiet side street. Natural stone paver driveway w/2 car garage features large room to finish as you please. Fenced in, manicured backyard with 2 spacious mahogony decks. Inviting sunroom that is filled with light and is perfect for relaxing or entertaining. Custom kitchen features high end appliances, wet bar and wine fridge, an island that seats 4, and unique tile/wood flooring. Open concept floor plan w/exposed structural beams, oak hardwood floors, cathedral ceilings, abundant storage, skylights, sound absorbing ceiling tiles, built-in shelving, and recessed lighting throughout. Both upstairs bedrooms have full baths and lofts. Enjoy a good book in the cozy sitting area by the fireplace. Primary bedroom boasts 3 closets, spa-like bath w/ marble floor, ceiling & walls, & free standing English soaking tub. Recent updates: new gutters, metal roof w/transferrable 50-year wrnty, exterior paint, & b/u generator.
Location
State MA
County Plymouth
Zoning RES
Direction Randolph St (Rt 139) to Russell Lane
Rooms
Basement Crawl Space, Bulkhead, Sump Pump, Concrete
Primary Bedroom Level Second
Dining Room Cathedral Ceiling(s), Beamed Ceilings, Flooring - Hardwood
Kitchen Bathroom - Half, Flooring - Hardwood, Flooring - Stone/Ceramic Tile, Countertops - Stone/Granite/Solid, Kitchen Island, Wet Bar, Slider, Stainless Steel Appliances, Wine Chiller, Gas Stove
Interior
Interior Features Ceiling - Cathedral, Ceiling - Beamed, Recessed Lighting, Loft, Sitting Room, Sun Room, Wet Bar, Internet Available - Broadband
Heating Baseboard, Natural Gas, Fireplace
Cooling Central Air, Other
Flooring Tile, Carpet, Hardwood, Flooring - Hardwood, Flooring - Wall to Wall Carpet
Fireplaces Number 1
Appliance Range, Oven, Dishwasher, Disposal, Trash Compactor, Microwave, Refrigerator, Washer, Dryer, Range Hood, Gas Water Heater, Utility Connections for Gas Range, Utility Connections for Gas Oven, Utility Connections for Electric Dryer
Laundry Electric Dryer Hookup, Washer Hookup, First Floor
Exterior
Exterior Feature Rain Gutters, Professional Landscaping, Decorative Lighting
Garage Spaces 2.0
Fence Fenced
Community Features Public Transportation, Shopping, Park, Golf, House of Worship, Public School, T-Station, Sidewalks
Utilities Available for Gas Range, for Gas Oven, for Electric Dryer, Washer Hookup, Generator Connection
Roof Type Metal
Total Parking Spaces 6
Garage Yes
Building
Lot Description Level
Foundation Concrete Perimeter
Sewer Public Sewer
Water Public
Architectural Style Contemporary
Schools
Elementary Schools Woodsdale
Middle Schools Abington Middle
High Schools Abington Hs
Others
Senior Community false
Read Less Info
Want to know what your home might be worth? Contact us for a FREE valuation!

Our team is ready to help you sell your home for the highest possible price ASAP
Bought with Shannon Ryan • Dream Realty

"My job is to find and attract mastery-based agents to the office, protect the culture, and make sure everyone is happy! "






