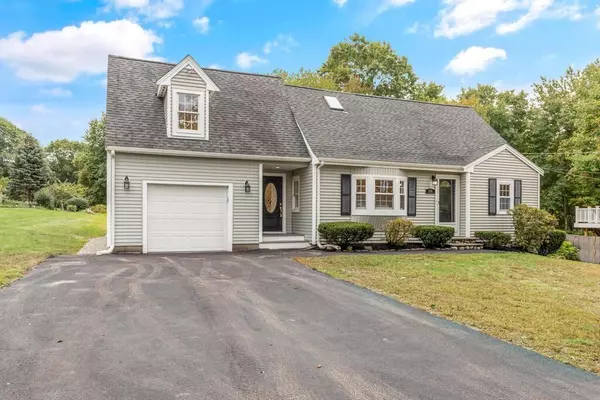$630,000
$649,900
3.1%For more information regarding the value of a property, please contact us for a free consultation.
4 Beds
2.5 Baths
2,590 SqFt
SOLD DATE : 12/08/2021
Key Details
Sold Price $630,000
Property Type Single Family Home
Sub Type Single Family Residence
Listing Status Sold
Purchase Type For Sale
Square Footage 2,590 sqft
Price per Sqft $243
MLS Listing ID 72905602
Sold Date 12/08/21
Style Cape
Bedrooms 4
Full Baths 2
Half Baths 1
HOA Y/N false
Year Built 1950
Annual Tax Amount $7,474
Tax Year 2021
Lot Size 0.370 Acres
Acres 0.37
Property Sub-Type Single Family Residence
Property Description
Lovely, oversized Cape in a sought-after location with a massive yard! Freshly painted with refinished floors, this home offers 4 beds, 2.5 baths & tons of bonus space! Open concept 1st level with a dining room, living room, & beautiful kitchen with stainless appliances, & Corian counters PLUS a ½ bath, and bedroom! This level also includes a window-laden great room with high ceilings, skylights, built-ins & double sliders opening to the large wrap-around deck with views of the long yard! The 2nd level offers 3 more bedrooms including a master suite with plentiful closet space & a beautiful bathroom with walk-in tiled shower AND jacuzzi tub! Two finished rooms with new flooring in the basement for home office/playroom! Connected garage with auto opener & large driveway. Just over a mile to the Commuter Rail & located between 2 highways giving you quick access to Boston and the Cape! Convenient to Strawberry Valley golf course, shopping, & dining! Nothing left to do but move in!
Location
State MA
County Plymouth
Zoning R30
Direction Route 18 or Route 123 to Ashland Street
Rooms
Family Room Skylight, Ceiling Fan(s), Vaulted Ceiling(s), Flooring - Hardwood, Balcony / Deck, Deck - Exterior, Exterior Access, Recessed Lighting, Remodeled, Slider, Lighting - Overhead
Basement Full, Partially Finished, Interior Entry, Bulkhead, Sump Pump, Concrete
Primary Bedroom Level Second
Dining Room Flooring - Hardwood, Open Floorplan, Lighting - Overhead
Kitchen Flooring - Hardwood, Countertops - Stone/Granite/Solid, Countertops - Upgraded, Kitchen Island, Breakfast Bar / Nook, Cabinets - Upgraded, Exterior Access, Open Floorplan, Recessed Lighting, Remodeled, Stainless Steel Appliances, Lighting - Pendant
Interior
Interior Features Recessed Lighting, Lighting - Overhead, Office, Play Room
Heating Forced Air, Oil
Cooling Central Air
Flooring Hardwood, Stone / Slate, Flooring - Vinyl
Fireplaces Number 1
Fireplaces Type Family Room
Appliance Range, Dishwasher, Disposal, Microwave, Refrigerator, Electric Water Heater, Tank Water Heater, Utility Connections for Electric Range, Utility Connections for Electric Dryer
Laundry In Basement, Washer Hookup
Exterior
Exterior Feature Rain Gutters
Garage Spaces 1.0
Community Features Shopping, Golf, Highway Access
Utilities Available for Electric Range, for Electric Dryer, Washer Hookup
Roof Type Shingle
Total Parking Spaces 7
Garage Yes
Building
Foundation Block
Sewer Public Sewer
Water Public
Architectural Style Cape
Schools
High Schools Abington High S
Others
Senior Community false
Read Less Info
Want to know what your home might be worth? Contact us for a FREE valuation!

Our team is ready to help you sell your home for the highest possible price ASAP
Bought with Richard Baker Jr. • Portside Real Estate LLC - Milton

"My job is to find and attract mastery-based agents to the office, protect the culture, and make sure everyone is happy! "






