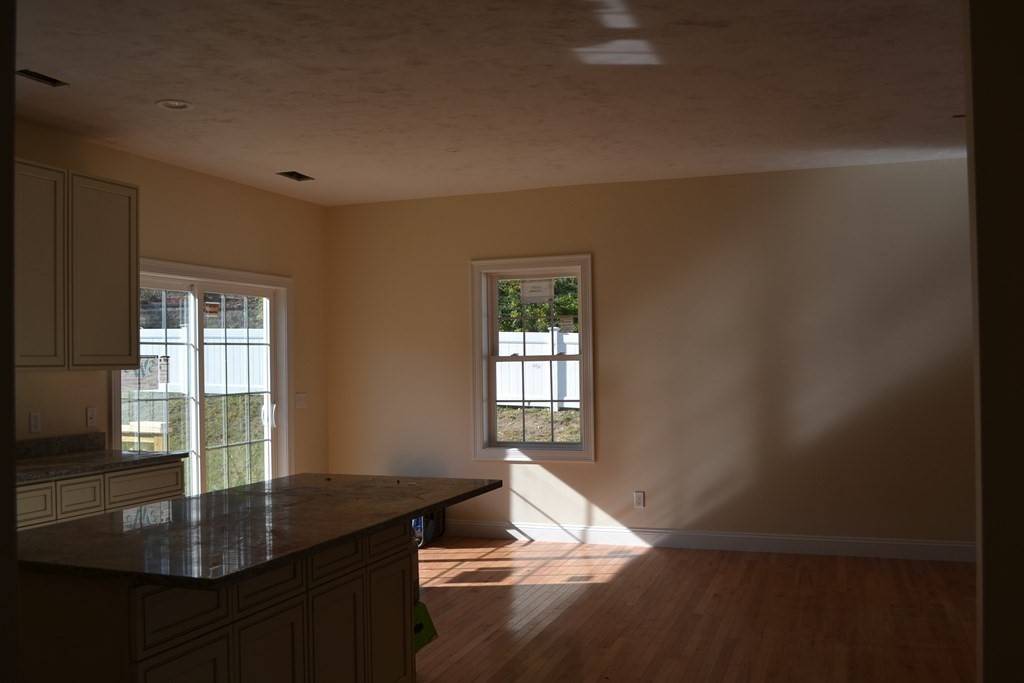$500,000
$489,900
2.1%For more information regarding the value of a property, please contact us for a free consultation.
4 Beds
3 Baths
1,800 SqFt
SOLD DATE : 12/30/2021
Key Details
Sold Price $500,000
Property Type Single Family Home
Sub Type Single Family Residence
Listing Status Sold
Purchase Type For Sale
Square Footage 1,800 sqft
Price per Sqft $277
MLS Listing ID 72911995
Sold Date 12/30/21
Style Cape
Bedrooms 4
Full Baths 3
HOA Y/N false
Year Built 2021
Annual Tax Amount $4,000
Tax Year 2021
Property Sub-Type Single Family Residence
Property Description
Brand spanking new construction. The wait is over your new home can be delivered before year end. Stunning open floor plan with master bedroom on the first floor and or 2nd floor. Hardwood floors through out the home and upgraded cabinets with center island kitchen. High ceilings and recessed lighting adds to the openness. Central ac and central gas heat will provide cool and warm at affordable prices. Lower walk out level is ready to be finished or have loads of storage space. Call a Realtor today to schedule a private showing.
Location
State MA
County Worcester
Zoning RL 7
Direction Heard St to Carleton St
Rooms
Basement Full, Walk-Out Access, Interior Entry, Garage Access, Concrete
Interior
Heating Forced Air
Cooling Central Air
Flooring Wood, Tile, Concrete, Hardwood
Appliance None, Propane Water Heater, Utility Connections for Electric Range, Utility Connections for Electric Oven
Laundry Washer Hookup
Exterior
Garage Spaces 1.0
Community Features Public Transportation, Shopping, Pool, Park, Walk/Jog Trails, Medical Facility, Conservation Area, House of Worship, Public School, T-Station, University, Other
Utilities Available for Electric Range, for Electric Oven, Washer Hookup
Roof Type Shingle
Total Parking Spaces 4
Garage Yes
Building
Lot Description Corner Lot
Foundation Concrete Perimeter
Sewer Private Sewer
Water Public
Architectural Style Cape
Others
Senior Community false
Acceptable Financing Contract
Listing Terms Contract
Read Less Info
Want to know what your home might be worth? Contact us for a FREE valuation!

Our team is ready to help you sell your home for the highest possible price ASAP
Bought with Martha Convers • Lamacchia Realty, Inc.
"My job is to find and attract mastery-based agents to the office, protect the culture, and make sure everyone is happy! "






