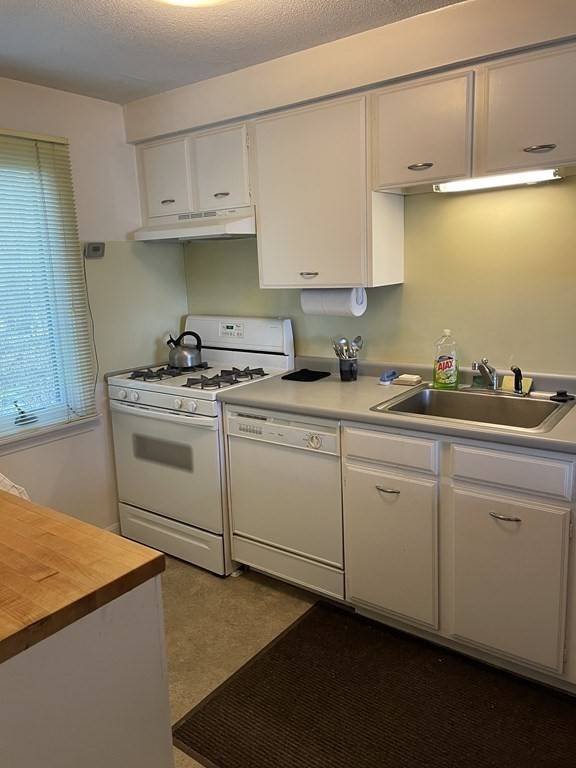$235,000
$225,000
4.4%For more information regarding the value of a property, please contact us for a free consultation.
2 Beds
1 Bath
960 SqFt
SOLD DATE : 01/13/2022
Key Details
Sold Price $235,000
Property Type Condo
Sub Type Condominium
Listing Status Sold
Purchase Type For Sale
Square Footage 960 sqft
Price per Sqft $244
MLS Listing ID 72925654
Sold Date 01/13/22
Bedrooms 2
Full Baths 1
HOA Fees $405/mo
HOA Y/N true
Year Built 1965
Annual Tax Amount $3,877
Tax Year 2021
Property Sub-Type Condominium
Property Description
Desirable end unit condo in popular Echo Hill Webster Court. Open floor plan, with entry, kitchen and dining open to living room where large patio slider door opens to private garden area creating a pleasing spacious feel, set off by hardwood floors and the brick on the interior end wall. Hardwood floors and brick are repeated in the upstairs, where the large master bedroom has private entrance to bath. Everywhere you look, you will see the care and thoughtful improvements already done, so just pack your things, leave the old household chores behind and come enjoy low maintenance living! Natural gas two zone baseboard hot water heat, replacement windows and doors and 1 car garage are a bonus, as is the convenient location and long history of professional management for the HOA. Don't wait to call for your appointment!
Location
State MA
County Hampshire
Zoning Condo Res
Direction Rte 9 to Gatehouse Rd to Webster Ct, end unit on the left
Rooms
Primary Bedroom Level Second
Dining Room Flooring - Hardwood, Breakfast Bar / Nook, Recessed Lighting
Kitchen Flooring - Vinyl, Pantry, Breakfast Bar / Nook, Open Floorplan
Interior
Heating Baseboard, Natural Gas
Cooling Wall Unit(s)
Flooring Hardwood
Appliance Range, Dishwasher, Refrigerator, Washer, Dryer, Gas Water Heater, Tank Water Heaterless, Water Heater(Separate Booster), Utility Connections for Gas Range
Laundry In Basement, In Unit, Washer Hookup
Exterior
Garage Spaces 1.0
Community Features Public Transportation, Shopping, Pool, Tennis Court(s), Park, Walk/Jog Trails, Stable(s), Golf, Medical Facility, Laundromat, Bike Path, Conservation Area, Highway Access, House of Worship, Private School, Public School, University
Utilities Available for Gas Range, Washer Hookup
Roof Type Shingle
Total Parking Spaces 2
Garage Yes
Building
Story 2
Sewer Public Sewer
Water Public
Schools
Elementary Schools Fort River
Middle Schools Amherst Reg Ms
High Schools Amherst Reg Hs
Others
Pets Allowed Yes w/ Restrictions
Senior Community false
Read Less Info
Want to know what your home might be worth? Contact us for a FREE valuation!

Our team is ready to help you sell your home for the highest possible price ASAP
Bought with Dominic Colaccino • RE/MAX Swift River Valley
"My job is to find and attract mastery-based agents to the office, protect the culture, and make sure everyone is happy! "






