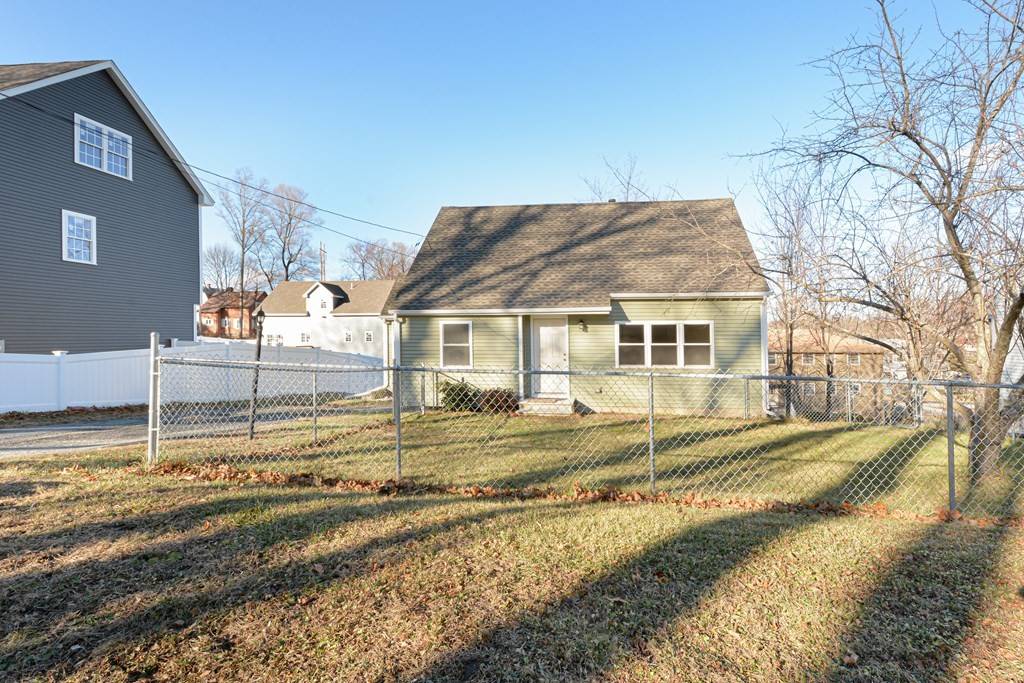$360,000
$359,900
For more information regarding the value of a property, please contact us for a free consultation.
3 Beds
2 Baths
1,164 SqFt
SOLD DATE : 01/28/2022
Key Details
Sold Price $360,000
Property Type Single Family Home
Sub Type Single Family Residence
Listing Status Sold
Purchase Type For Sale
Square Footage 1,164 sqft
Price per Sqft $309
MLS Listing ID 72927715
Sold Date 01/28/22
Style Cape
Bedrooms 3
Full Baths 2
Year Built 1990
Annual Tax Amount $3,768
Tax Year 2021
Lot Size 6,969 Sqft
Acres 0.16
Property Sub-Type Single Family Residence
Property Description
Move right in! Completely remodeled Cape home offering 3 bedrooms and 2 full baths with flexible floor plan. Vaulted ceiling sun porch with skylight. Eat-in kitchen with brand new cabinets, countertops and deep farmhouse style sink. Large living room with picture window overlooking front yard. Main level bedroom and full bath. Separate dining room with closet which could work perfect as a home office, play room or fourth bedroom. Two more bedrooms on the second floor with a second full bath. Both bathrooms have been freshly renovated with new fixtures and tile flooring. Gorgeous oak flooring throughout both floors. Plenty of closet space and storage. Full walk-out basement with pellet stove. Flat fenced front yard. Great highway access for the commuter and located down the street from Hawden Park offering a ball field, playground and walking trails. Updates include: Roof approx 5 years old, new water heater 2018, new electric panel, 2018 & new siding 2019.
Location
State MA
County Worcester
Zoning RS-7
Direction Stafford St. to Heard to Carleton to Pine View to Vivian.
Rooms
Basement Full, Walk-Out Access, Interior Entry, Concrete
Primary Bedroom Level Second
Dining Room Ceiling Fan(s), Closet, Flooring - Wood
Kitchen Ceiling Fan(s), Flooring - Hardwood, Dining Area, Pantry, Remodeled
Interior
Interior Features Vaulted Ceiling(s), Sun Room
Heating Baseboard, Natural Gas, Pellet Stove
Cooling None
Flooring Wood, Tile, Flooring - Hardwood
Appliance Range, Dishwasher, Microwave, Refrigerator, Gas Water Heater, Tank Water Heater, Utility Connections for Electric Range, Utility Connections for Electric Dryer
Laundry In Basement, Washer Hookup
Exterior
Exterior Feature Rain Gutters
Fence Fenced/Enclosed, Fenced
Community Features Public Transportation, Shopping, Park, Walk/Jog Trails, Medical Facility, Laundromat, Conservation Area, Highway Access, House of Worship, Private School, Public School, T-Station, University
Utilities Available for Electric Range, for Electric Dryer, Washer Hookup
View Y/N Yes
View City View(s)
Roof Type Shingle
Total Parking Spaces 2
Garage No
Building
Lot Description Gentle Sloping, Level
Foundation Concrete Perimeter
Sewer Public Sewer
Water Public
Architectural Style Cape
Others
Senior Community false
Read Less Info
Want to know what your home might be worth? Contact us for a FREE valuation!

Our team is ready to help you sell your home for the highest possible price ASAP
Bought with Carl Cempe • StartPoint Realty
"My job is to find and attract mastery-based agents to the office, protect the culture, and make sure everyone is happy! "






