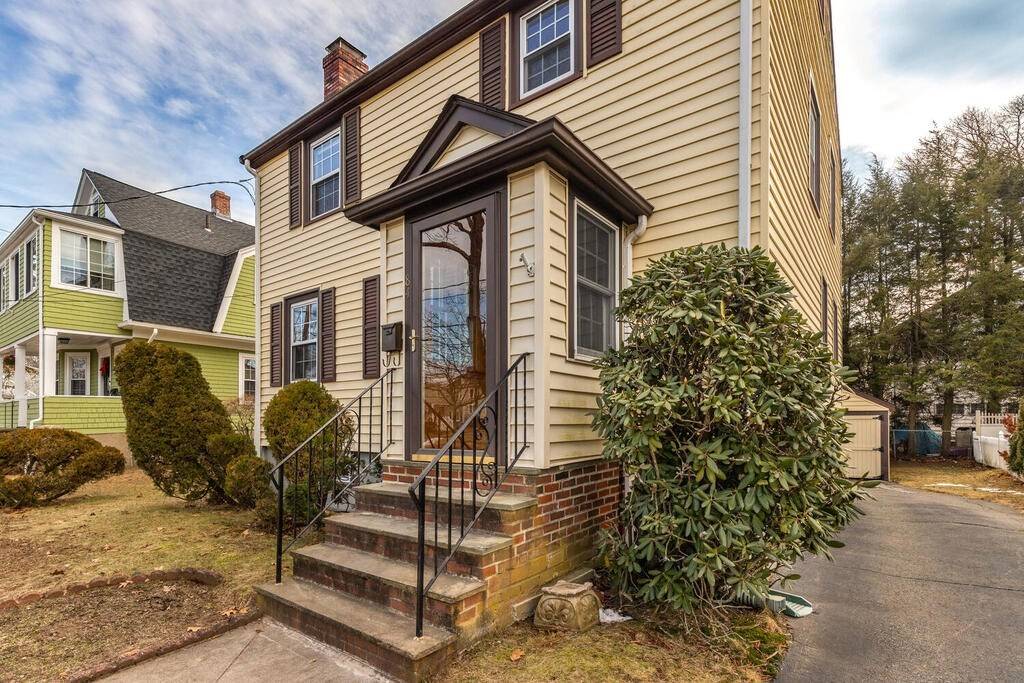$690,000
$619,000
11.5%For more information regarding the value of a property, please contact us for a free consultation.
3 Beds
1.5 Baths
1,248 SqFt
SOLD DATE : 02/25/2022
Key Details
Sold Price $690,000
Property Type Single Family Home
Sub Type Single Family Residence
Listing Status Sold
Purchase Type For Sale
Square Footage 1,248 sqft
Price per Sqft $552
MLS Listing ID 72935861
Sold Date 02/25/22
Style Colonial
Bedrooms 3
Full Baths 1
Half Baths 1
Year Built 1948
Annual Tax Amount $6,480
Tax Year 2021
Lot Size 4,356 Sqft
Acres 0.1
Property Sub-Type Single Family Residence
Property Description
Welcome to 84 Audubon Rd. Pride of ownership throughout. Light and Bright 7 Rm, 3 Bds, 1.5 Bth Colonial with Garage plus parking for 3 more cars. You will love the convenient location close to the center of town. Walking distance to Milton High School, Pierce Middle School, Tucker School, St Mary's, Library, Kelly Field and more... Recent Updates include New Roof, All Hardwood Floors refinished, Interior Painting & Updated flooring in Family Rm. First Floor features warm & inviting Entryway with Bead board Foyer, Fireplaced Living Rm, Formal Dining Rm with Built in Hutch, Updated Kitchen Cabinets & Quartz Counters, Half Bth, Three Season Room & Mud Room with Bead board. Second Floor features Three Bedrooms an Updated Full Bath. Lower Level Family Rm with Bar great for entertaining. Lots of great space for everyone. This meticulous home has been well loved for many years now ready for new owners. Offers due Monday at 12:00.
Location
State MA
County Norfolk
Zoning RC
Direction Thacher St to Warren Ave to Audubon Rd
Rooms
Family Room Flooring - Vinyl, Open Floorplan
Basement Full, Partially Finished, Interior Entry
Primary Bedroom Level Second
Dining Room Flooring - Hardwood
Kitchen Flooring - Vinyl, Countertops - Stone/Granite/Solid, Cabinets - Upgraded, Exterior Access, Gas Stove
Interior
Interior Features Ceiling Fan(s), Beadboard, Sun Room, Mud Room, Entry Hall
Heating Steam, Natural Gas
Cooling Wall Unit(s)
Flooring Tile, Hardwood, Flooring - Stone/Ceramic Tile
Fireplaces Number 1
Fireplaces Type Living Room
Appliance Range, Dishwasher, Disposal, Microwave, Refrigerator, Washer, Dryer, Gas Water Heater, Utility Connections for Gas Range
Laundry Electric Dryer Hookup, Washer Hookup, In Basement
Exterior
Garage Spaces 1.0
Community Features Public Transportation, Tennis Court(s), Park, Golf, Medical Facility, Bike Path, Highway Access, House of Worship, Private School, Public School
Utilities Available for Gas Range
Roof Type Shingle
Total Parking Spaces 3
Garage Yes
Building
Foundation Concrete Perimeter
Sewer Public Sewer
Water Public
Architectural Style Colonial
Read Less Info
Want to know what your home might be worth? Contact us for a FREE valuation!

Our team is ready to help you sell your home for the highest possible price ASAP
Bought with The Jowdy Group • RE/MAX Distinct Advantage
"My job is to find and attract mastery-based agents to the office, protect the culture, and make sure everyone is happy! "






