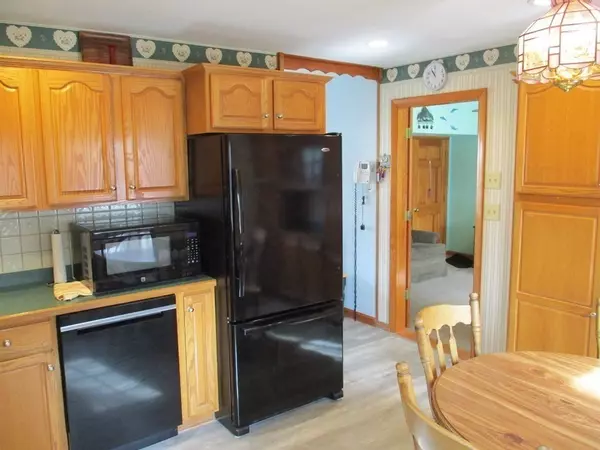$490,000
$469,900
4.3%For more information regarding the value of a property, please contact us for a free consultation.
3 Beds
1 Bath
1,121 SqFt
SOLD DATE : 03/28/2022
Key Details
Sold Price $490,000
Property Type Single Family Home
Sub Type Single Family Residence
Listing Status Sold
Purchase Type For Sale
Square Footage 1,121 sqft
Price per Sqft $437
MLS Listing ID 72945437
Sold Date 03/28/22
Style Ranch
Bedrooms 3
Full Baths 1
HOA Y/N false
Year Built 1959
Annual Tax Amount $5,308
Tax Year 2022
Lot Size 0.460 Acres
Acres 0.46
Property Sub-Type Single Family Residence
Property Description
West Abington, well maintained corner lot, 3 bedroom ranch on quiet side street, steps to Woodsdale Elementary school! Oak cabinet, eat-in kitchen w/custom built-in wall unit and recessed lighting. Recent updates include tankless hot water heater, newer laminate vinyl flooring in kitchen, hallway and all bedrooms. Updated bathroom. Custom built in office desk and cabinetry in 3rd bedroom, perfect for working from home and/or children's homework. Custom closet doors throughout. Other features include central air, spacious storage shed, Sunsetter awning over patio, replacement windows, vinyl siding, 6 panel solid pine doors, 200 amp electric w/circuit breakers. Garage converted to 5x11 storage area w/dryer. Family room features gas fireplace, slider to patio, recessed lighting, access to attic and door to storage garage. Washer, dryer and refrigerator included in the sale.
Location
State MA
County Plymouth
Zoning RES
Direction rt 130 to Blanchard Terrace
Rooms
Family Room Ceiling Fan(s), Flooring - Wall to Wall Carpet, Attic Access, Cable Hookup, Exterior Access, Recessed Lighting, Slider, Storage, Lighting - Overhead
Primary Bedroom Level Main
Main Level Bedrooms 2
Kitchen Closet/Cabinets - Custom Built, Flooring - Laminate, Dining Area, Countertops - Upgraded, Exterior Access, Recessed Lighting, Lighting - Overhead
Interior
Heating Forced Air, Natural Gas
Cooling Central Air
Flooring Tile, Laminate
Fireplaces Number 1
Fireplaces Type Family Room
Appliance Range, Dishwasher, Disposal, Water Softener, Gas Water Heater, Tank Water Heaterless, Utility Connections for Electric Range, Utility Connections for Electric Dryer
Laundry First Floor, Washer Hookup
Exterior
Exterior Feature Rain Gutters, Storage
Community Features Public Transportation, Shopping, Pool, Tennis Court(s), Park, Golf, Medical Facility, Conservation Area, House of Worship, Private School, Public School, T-Station
Utilities Available for Electric Range, for Electric Dryer, Washer Hookup
Roof Type Shingle
Total Parking Spaces 4
Garage Yes
Building
Lot Description Corner Lot, Level
Foundation Slab
Sewer Public Sewer
Water Public
Architectural Style Ranch
Schools
Elementary Schools Woodsdale
Middle Schools Ams
High Schools Ahs
Others
Senior Community false
Acceptable Financing Contract
Listing Terms Contract
Read Less Info
Want to know what your home might be worth? Contact us for a FREE valuation!

Our team is ready to help you sell your home for the highest possible price ASAP
Bought with Patricia Hall • Conway - Hingham

"My job is to find and attract mastery-based agents to the office, protect the culture, and make sure everyone is happy! "






