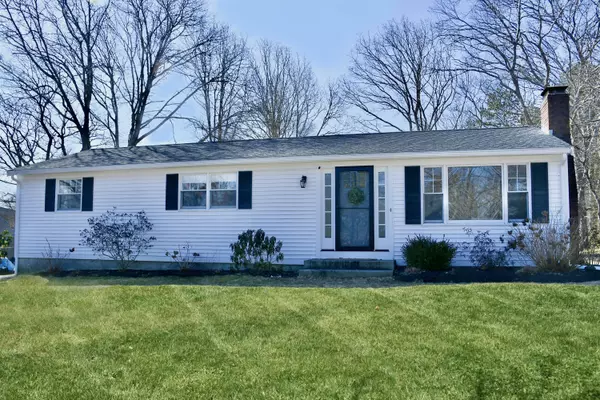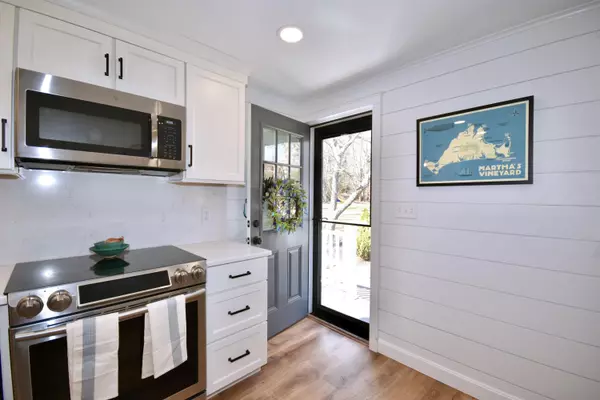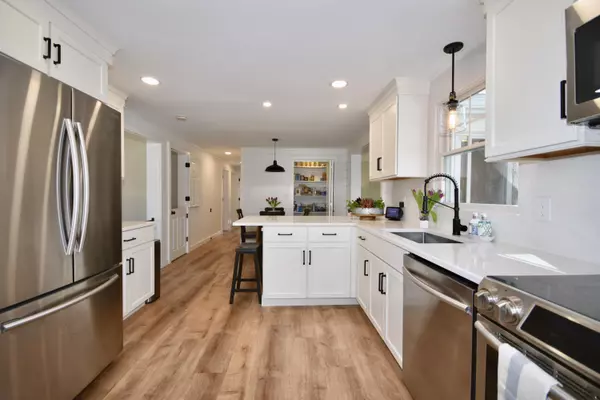$600,000
$519,000
15.6%For more information regarding the value of a property, please contact us for a free consultation.
3 Beds
3 Baths
1,456 SqFt
SOLD DATE : 05/03/2021
Key Details
Sold Price $600,000
Property Type Single Family Home
Sub Type Single Family Residence
Listing Status Sold
Purchase Type For Sale
Square Footage 1,456 sqft
Price per Sqft $412
MLS Listing ID 22101187
Sold Date 05/03/21
Style Ranch
Bedrooms 3
Full Baths 2
Half Baths 1
HOA Y/N No
Abv Grd Liv Area 1,456
Year Built 1974
Annual Tax Amount $3,317
Tax Year 2021
Lot Size 0.380 Acres
Acres 0.38
Property Sub-Type Single Family Residence
Source Cape Cod & Islands API
Property Description
This Sagamore Beach 3 bedroom ranch has it ALL. Location AND recently Renovated. Less than 1 mi from the beach, skate pond, Cape Cod Canal and hwy. Quality kitchen features: Medallion Shaker cabinetry, stainless steel appliances, and quartz surfacing with extended full height quartz back splash Luxury vinyl wide plank flooring by Lifeproof and custom ship lap. Peek-a-boo seasonal ocean views from front living room. Added bump out family room with views of spacious, lush backyard. Master bedroom with private full bath. Dutch door leads to finished basement with workout/ playroom/living area, cedar closet, laundry room, fireplace and 1/2 bath. Slider to composite deck surrounded in summertime by hydrangeas. Outdoor shower. 3 sources of heating; 2 pellet stoves, baseboard electric and mini splits. One car garage under. Quality updates: new roof 2020, cedar shingles 2019 (3 sides), kitchen and bath upgrade 2020, freshly painted and 220 amp electrical upgrade.
Location
State MA
County Barnstable
Zoning 1
Direction Meeting house Road to Williston Road.Right on Hunter's Ridge Road.
Rooms
Basement Finished, Interior Entry
Interior
Interior Features Cedar Closet(s), Pantry
Heating Other
Cooling Wall Unit(s)
Flooring Vinyl, Carpet
Fireplaces Number 2
Fireplace Yes
Appliance Dishwasher, Washer, Refrigerator, Electric Range, Microwave, Dryer - Electric, Water Heater, Electric Water Heater
Laundry Washer Hookup, Electric Dryer Hookup
Exterior
Exterior Feature Outdoor Shower, Yard
Garage Spaces 1.0
Community Features Basic Cable, Rubbish Removal, Beach
View Y/N No
Roof Type Asphalt
Porch Deck
Garage Yes
Private Pool No
Building
Lot Description Bike Path, School, Medical Facility, Major Highway, Cape Cod Rail Trail, Shopping, Public Tennis, Marina, Conservation Area
Faces Meeting house Road to Williston Road.Right on Hunter's Ridge Road.
Story 1
Foundation Poured
Sewer Septic Tank
Water Public
Level or Stories 1
Structure Type Shingle Siding,Vinyl/Aluminum
New Construction No
Schools
Elementary Schools Bourne
Middle Schools Bourne
High Schools Bourne
School District Bourne
Others
Tax ID 7.420
Acceptable Financing Conventional
Distance to Beach .5 - 1
Listing Terms Conventional
Special Listing Condition None
Read Less Info
Want to know what your home might be worth? Contact us for a FREE valuation!

Our team is ready to help you sell your home for the highest possible price ASAP


"My job is to find and attract mastery-based agents to the office, protect the culture, and make sure everyone is happy! "






