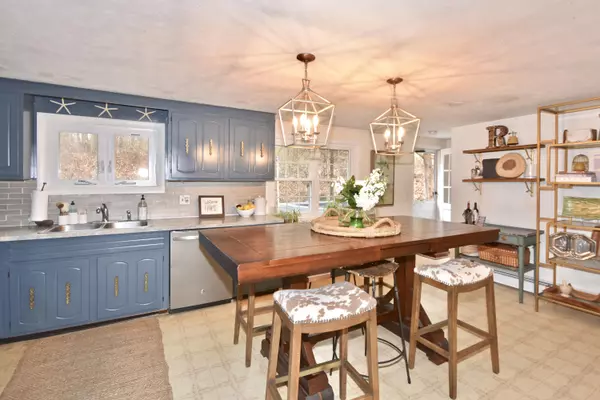$325,000
$339,900
4.4%For more information regarding the value of a property, please contact us for a free consultation.
3 Beds
2 Baths
1,092 SqFt
SOLD DATE : 04/10/2019
Key Details
Sold Price $325,000
Property Type Single Family Home
Sub Type Single Family Residence
Listing Status Sold
Purchase Type For Sale
Square Footage 1,092 sqft
Price per Sqft $297
MLS Listing ID 21901101
Sold Date 04/10/19
Style Ranch
Bedrooms 3
Full Baths 1
Half Baths 1
HOA Y/N No
Abv Grd Liv Area 1,092
Year Built 1972
Annual Tax Amount $2,365
Tax Year 2018
Lot Size 10,890 Sqft
Acres 0.25
Property Sub-Type Single Family Residence
Source Cape Cod & Islands API
Property Description
Step into this beautifully, designer-updated ranch on cul de sac in Sagamore Beach. 3 bedrooms. Master has private, recently upgraded 1/2 bath and custom closet. An opened up kitchen features glass tile backsplash and GE Slate Collection smudge free appliances. The German white washed brick fireplace is the jewel of the living room complete with custom ship-lapped walls and newly refinished hardwood floors. Roof, retaining wall, and driveway new in last 3 years. Tidy garage under. Basement could easily be finished. Private back yard. Conveniently located less than 1/4 mile walk to playground, dog park and a skating bog. Walk to beach less than 1/2 mile. Basement could easily be finished. Minutes to Rt 3, Cape Cod Canal. Passing Title V.
Location
State MA
County Barnstable
Zoning R40
Direction Old Plymouth Road to Lakewood. Stay left onto Lakewood Circle Extension. House on left.
Body of Water Cape Cod Bay, Sagamore Beach, Cape Cod Canal
Rooms
Basement Bulkhead Access
Primary Bedroom Level First
Interior
Interior Features None
Heating Hot Water
Cooling None
Flooring Hardwood, Tile, Laminate
Fireplaces Number 1
Fireplace Yes
Window Features Bay/Bow Windows
Appliance Dishwasher, Washer, Refrigerator, Electric Range, Microwave, Dryer - Electric, Tankless Water Heater
Exterior
Garage Spaces 1.0
Community Features Beach, Rubbish Removal, Playground
View Y/N No
Roof Type Asphalt
Street Surface Paved
Porch Deck
Garage Yes
Private Pool No
Building
Lot Description Bike Path, School, Medical Facility, Major Highway, Near Golf Course, Shopping, Public Tennis, Cul-De-Sac
Faces Old Plymouth Road to Lakewood. Stay left onto Lakewood Circle Extension. House on left.
Story 1
Foundation Poured
Sewer Septic Tank
Water Public
Level or Stories 1
Structure Type Shingle Siding
New Construction No
Schools
Elementary Schools Bourne
Middle Schools Bourne
High Schools Bourne
School District Bourne
Others
Tax ID 4.330
Ownership Other
Acceptable Financing Conventional
Distance to Beach .5 - 1
Listing Terms Conventional
Special Listing Condition None
Read Less Info
Want to know what your home might be worth? Contact us for a FREE valuation!

Our team is ready to help you sell your home for the highest possible price ASAP


"My job is to find and attract mastery-based agents to the office, protect the culture, and make sure everyone is happy! "






