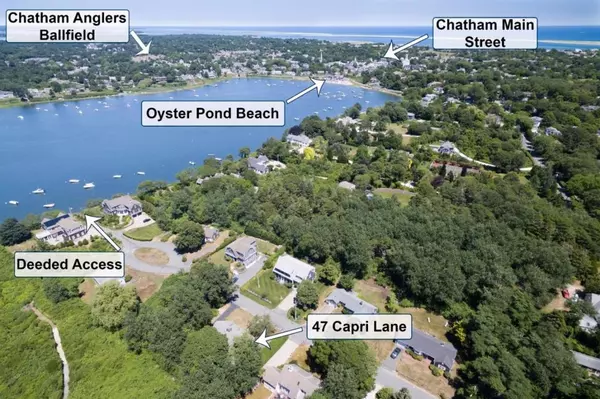$1,750,000
$1,750,000
For more information regarding the value of a property, please contact us for a free consultation.
3 Beds
3 Baths
2,739 SqFt
SOLD DATE : 05/10/2019
Key Details
Sold Price $1,750,000
Property Type Single Family Home
Sub Type Single Family Residence
Listing Status Sold
Purchase Type For Sale
Square Footage 2,739 sqft
Price per Sqft $638
MLS Listing ID 21901408
Sold Date 05/10/19
Style Cape
Bedrooms 3
Full Baths 3
HOA Y/N No
Abv Grd Liv Area 2,739
Year Built 1957
Annual Tax Amount $5,491
Tax Year 2019
Lot Size 10,890 Sqft
Acres 0.25
Property Sub-Type Single Family Residence
Source Cape Cod & Islands API
Property Description
This Chatham residence could be yours for summer 2019! Gorgeous home in a coveted neighborhood provides its new owners with water views of Oyster Pond, close proximity to town, and easy access to Chatham's ''Walking Loop''. Encompassing almost 2,800 sq. ft. of living space with plenty of room for family and friends, this home has been redone in a beach-styled theme and includes many updated modern conveniences suitable for today's buyer. A flexible floor plan provides many options for use of the home and includes an open concept kitchen, 3 bedrooms, 3 full baths, multiple living areas, den or office and expansive third floor room. The residence had an addition added in the last year creating a first floor master-suite. Capri Lane residents enjoy neighborhood deeded access to Oyster Pond and a cul-de-sac location close to Chatham's shops and restaurants. Moorings for neighborhood residents available.
Location
State MA
County Barnstable
Zoning R40
Direction Cedar Street to Capri Lane. Home is on the left.
Body of Water Oyster Pond
Rooms
Basement Interior Entry, Walk-Out Access
Primary Bedroom Level First
Bedroom 2 First
Bedroom 3 Second
Kitchen Kitchen, Dining Area, Kitchen Island, Pantry, Recessed Lighting
Interior
Interior Features HU Cable TV, Wine Cooler, Recessed Lighting, Pantry
Heating Forced Air
Cooling Central Air
Flooring Hardwood, Tile
Fireplaces Number 2
Fireplaces Type Gas
Fireplace Yes
Appliance Dishwasher, Refrigerator, Electric Range, Microwave, Water Heater, Electric Water Heater
Laundry Washer Hookup, Electric Dryer Hookup, In Basement
Exterior
Exterior Feature Outdoor Shower, Yard
Garage Spaces 2.0
Community Features Deeded Beach Rights
View Y/N No
Roof Type Asphalt,Pitched
Street Surface Paved
Porch Deck
Garage Yes
Private Pool No
Building
Lot Description Bike Path, House of Worship, Shopping, In Town Location, Gentle Sloping, Views, Cul-De-Sac
Faces Cedar Street to Capri Lane. Home is on the left.
Story 2
Foundation Block
Sewer Septic Tank
Water Public
Level or Stories 2
Structure Type Shingle Siding
New Construction No
Schools
Elementary Schools Monomoy
Middle Schools Monomoy
High Schools Monomoy
School District Monomoy
Others
Tax ID 13C26C6
Acceptable Financing Cash
Distance to Beach 0 - .1
Listing Terms Cash
Special Listing Condition None
Read Less Info
Want to know what your home might be worth? Contact us for a FREE valuation!

Our team is ready to help you sell your home for the highest possible price ASAP


"My job is to find and attract mastery-based agents to the office, protect the culture, and make sure everyone is happy! "






