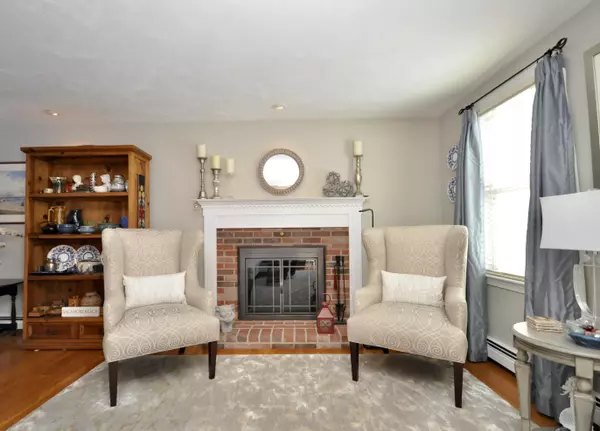$601,545
$549,900
9.4%For more information regarding the value of a property, please contact us for a free consultation.
4 Beds
3 Baths
2,236 SqFt
SOLD DATE : 04/30/2021
Key Details
Sold Price $601,545
Property Type Single Family Home
Sub Type Single Family Residence
Listing Status Sold
Purchase Type For Sale
Square Footage 2,236 sqft
Price per Sqft $269
MLS Listing ID 22100776
Sold Date 04/30/21
Style Colonial
Bedrooms 4
Full Baths 2
Half Baths 1
HOA Y/N No
Abv Grd Liv Area 2,236
Year Built 1989
Annual Tax Amount $4,043
Tax Year 2020
Lot Size 0.420 Acres
Acres 0.42
Property Sub-Type Single Family Residence
Source Cape Cod & Islands API
Property Description
What a warm and welcoming home in the quaint village of Sagamore Beach. Pride of ownership certainly shows here. This Colonial style home features a wood-burning fireplace, large kitchen with a breakfast bar center island, SS appliances and a fabulous walk-in pantry. Right off the kitchen is a 1/2 bath with washer/dryer hook-up. There's also a cozy room just perfect for a home office or den. Upstairs you'll find the large front to back Master bedroom with a shared full bath along with two more generously sized bedrooms. WAIT there's more! There's a separate living quarters above the two car garage with two entrances, along with a living area, bedroom, kitchenette, and 3/4 bath. Downstairs the French door leads you outside to the backyard with the new composite deck and hot tub. A few recent improvements include: Roof (2019) Exterior paint (2020) Garage doors (2013) Composite Deck (2013) Windows (2010) Sagamore Beach awaits you!
Location
State MA
County Barnstable
Zoning 1
Direction Take Old Plymouth Road to Cunningham Road.
Rooms
Other Rooms Outbuilding
Basement Walk-Out Access, Interior Entry, Full
Primary Bedroom Level Second
Kitchen Kitchen, Dining Area, Kitchen Island, Pantry
Interior
Interior Features Recessed Lighting, Pantry, Linen Closet
Heating Hot Water
Cooling Wall Unit(s)
Flooring Hardwood, Tile, Laminate
Fireplaces Number 1
Fireplaces Type Wood Burning
Fireplace Yes
Appliance Dishwasher, Refrigerator, Gas Range, Water Heater, Electric Water Heater
Laundry Washer Hookup, First Floor
Exterior
Exterior Feature Outdoor Shower, Yard
Garage Spaces 2.0
Community Features Beach, Rubbish Removal
View Y/N No
Roof Type Asphalt
Street Surface Paved
Porch Deck
Garage Yes
Private Pool No
Building
Lot Description Bike Path, School, Major Highway, House of Worship, Cleared, Level
Faces Take Old Plymouth Road to Cunningham Road.
Story 2
Foundation Poured
Sewer Septic Tank
Water Public
Level or Stories 2
Structure Type Clapboard,Shingle Siding
New Construction No
Schools
Elementary Schools Bourne
Middle Schools Bourne
High Schools Bourne
School District Bourne
Others
Tax ID 7.01220
Acceptable Financing Conventional
Distance to Beach .3 - .5
Listing Terms Conventional
Special Listing Condition None
Read Less Info
Want to know what your home might be worth? Contact us for a FREE valuation!

Our team is ready to help you sell your home for the highest possible price ASAP

Bought with Keller Williams Realty

"My job is to find and attract mastery-based agents to the office, protect the culture, and make sure everyone is happy! "






