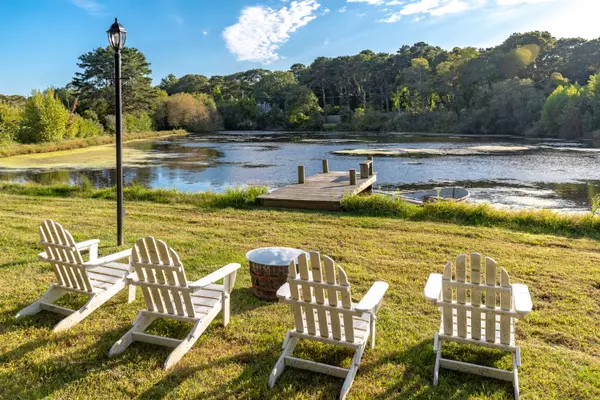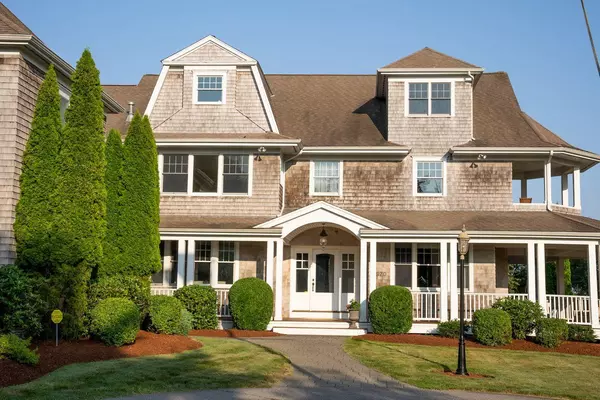$1,750,000
$1,745,000
0.3%For more information regarding the value of a property, please contact us for a free consultation.
5 Beds
8 Baths
5,884 SqFt
SOLD DATE : 10/21/2021
Key Details
Sold Price $1,750,000
Property Type Single Family Home
Sub Type Single Family Residence
Listing Status Sold
Purchase Type For Sale
Square Footage 5,884 sqft
Price per Sqft $297
MLS Listing ID 22105109
Sold Date 10/21/21
Style Contemporary
Bedrooms 5
Full Baths 5
Half Baths 3
HOA Y/N No
Abv Grd Liv Area 5,884
Year Built 2001
Annual Tax Amount $17,695
Tax Year 2022
Lot Size 34.930 Acres
Acres 34.93
Property Sub-Type Single Family Residence
Source Cape Cod & Islands API
Property Description
Traditional elegance offered at this Cape Cod Shingle-Styled residence offering 5 bedrooms, 5 full baths and 3 half baths, 7 fireplaces, a spacious gourmet eat-in kitchen, library, living room, and sun room. Constructed in2001 with quality thoughtful design elements to cultivate classic sophistication throughout each room as well as the exquisite grounds. This hidden treasure is architecturally sited at the end of a winding drive creatingpurposeful privacy. Desirable Sagamore Beach seaside village only an hour from Boston and Providence.Mature plantings surround this stunning 34 Acre Sagamore Beach estate with nature, wildlife visitors, salt water pool,pool house, private pond with dock for kayaking/fishing/ice skating in winter, and 3 bay garage. Close to beach, tennis and Golf Clubs, restaurants, & shops.This home is warm, welcoming, and provides plenty of space forentertaining guests or gatherings. Amazing opportunity to own this haven.Come experience.
Location
State MA
County Barnstable
Zoning 1
Direction GPS is best - Rt 6 to Scusset Beach Rd, Left onto Williston Rd.(No sign) stone pillar entrance
Rooms
Basement Interior Entry, Full
Primary Bedroom Level Second
Master Bedroom 24x19
Bedroom 2 Second 18x13
Bedroom 3 Second 15x18
Bedroom 4 Second 15x17
Kitchen Recessed Lighting, Dining Area, Kitchen Island, Pantry
Interior
Interior Features HU Cable TV, Walk-In Closet(s), Recessed Lighting, Pantry
Heating Hot Water
Cooling Central Air
Flooring Hardwood, Carpet, Tile
Fireplaces Number 7
Fireplaces Type Other
Fireplace Yes
Appliance Dishwasher, Washer, Wall/Oven Cook Top, Refrigerator, Gas Range, Microwave, Dryer - Gas, Water Heater
Laundry Washer Hookup, Gas Dryer Hookup, Laundry Areas, Second Floor
Exterior
Exterior Feature Outdoor Shower, Yard
Garage Spaces 3.0
Pool In Ground
View Y/N Yes
Water Access Desc Other
View Other
Roof Type Asphalt
Street Surface Paved
Porch Porch, Deck
Garage Yes
Private Pool Yes
Building
Lot Description Bike Path, Medical Facility, Major Highway, Near Golf Course, Shopping
Faces GPS is best - Rt 6 to Scusset Beach Rd, Left onto Williston Rd.(No sign) stone pillar entrance
Story 2
Foundation Poured
Sewer Septic Tank
Water Public
Level or Stories 2
Structure Type Shingle Siding
New Construction No
Schools
Elementary Schools Bourne
Middle Schools Bourne
High Schools Bourne
School District Bourne
Others
Tax ID 7.0490
Acceptable Financing Conventional
Distance to Beach .5 - 1
Listing Terms Conventional
Special Listing Condition None
Read Less Info
Want to know what your home might be worth? Contact us for a FREE valuation!

Our team is ready to help you sell your home for the highest possible price ASAP

Bought with Redfin Corporation

"My job is to find and attract mastery-based agents to the office, protect the culture, and make sure everyone is happy! "






