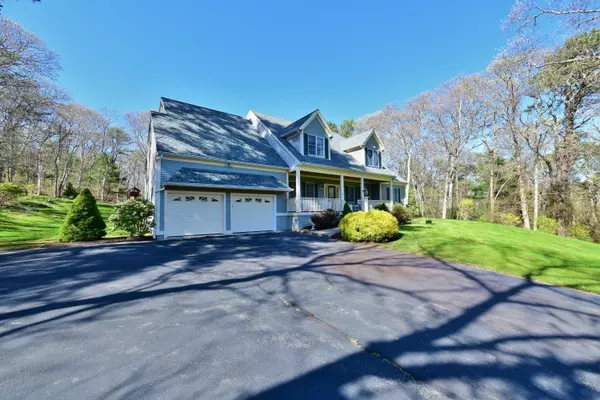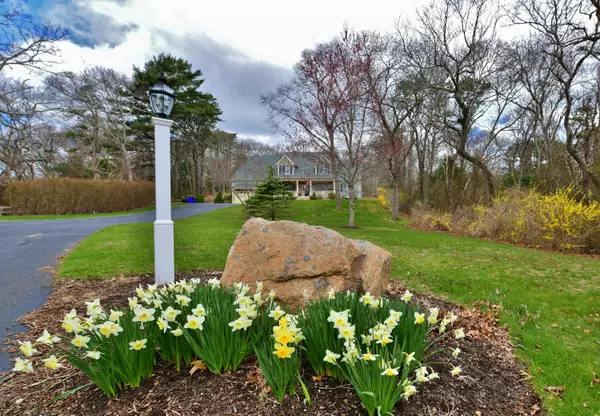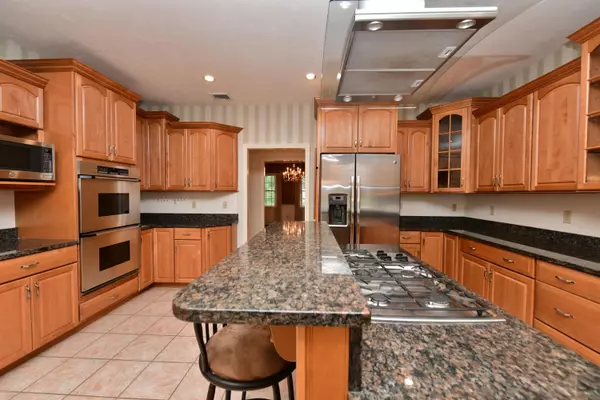$805,000
$829,900
3.0%For more information regarding the value of a property, please contact us for a free consultation.
5 Beds
4 Baths
4,200 SqFt
SOLD DATE : 08/30/2021
Key Details
Sold Price $805,000
Property Type Single Family Home
Sub Type Single Family Residence
Listing Status Sold
Purchase Type For Sale
Square Footage 4,200 sqft
Price per Sqft $191
MLS Listing ID 22101946
Sold Date 08/30/21
Style Cape
Bedrooms 5
Full Baths 3
Half Baths 1
HOA Y/N No
Abv Grd Liv Area 4,200
Year Built 2000
Annual Tax Amount $6,738
Tax Year 2021
Lot Size 0.990 Acres
Acres 0.99
Property Sub-Type Single Family Residence
Source Cape Cod & Islands API
Property Description
Custom built Cape located on a pretty tree lined road to the sea. This home offers room to grow with its 5 bedrooms, 3 and a 1/2 baths, family room, living room, office, large open bonus room, TWO Master Suites. Set back off the street, with a fenced in back yard, a large deck with a gate for your furry friends and professionally landscaped with irrigation and lighting. You'll enjoy cooking in this eat-in kitchen! Center island with natural gas cooking, double oven, stainless, granite, tile flooring, glass enclosed cabinetry and breakfast bar. The private first floor master suite is lovely with its 2 walk-in closets, pocket doors and full bath. A brick wood burning fireplace adorns the family room w/custom blinds & crown molding. A formal dining room with hardwood, chandelier, crown molding, wainscoting & warm morning sun. Some specs include: forced hot water by natural gas, air conditioning, central vac, 200 amp electric, irrigation front & back, 10' ceilings, 2 car garage. New Roof!
Location
State MA
County Barnstable
Zoning R40
Direction Old Plymouth Road to Standish Road, 2nd house on the left.
Rooms
Basement Full, Interior Entry
Primary Bedroom Level First
Bedroom 2 Second
Bedroom 3 Second
Bedroom 4 Second
Dining Room Dining Room
Kitchen Kitchen, Breakfast Bar, Dining Area, Kitchen Island, Pantry, Recessed Lighting
Interior
Interior Features Central Vacuum, Walk-In Closet(s), Recessed Lighting, Pantry
Heating Hot Water
Cooling Central Air
Flooring Hardwood, Carpet, Tile, Vinyl
Fireplaces Number 1
Fireplaces Type Wood Burning
Fireplace Yes
Appliance Range Hood, Refrigerator, Electric Range, Microwave, Dishwasher, Cooktop, Water Heater, Electric Water Heater
Laundry Washer Hookup, Electric Dryer Hookup, Laundry Room, Built-Ins, Recessed Lighting, First Floor
Exterior
Exterior Feature Yard, Underground Sprinkler
Garage Spaces 2.0
Fence Fenced Yard
View Y/N No
Roof Type Asphalt
Street Surface Paved
Porch Deck, Porch
Garage Yes
Private Pool No
Building
Lot Description Bike Path, School, Major Highway, House of Worship, Near Golf Course, Public Tennis, Conservation Area, Gentle Sloping, Cleared
Faces Old Plymouth Road to Standish Road, 2nd house on the left.
Story 2
Foundation Poured
Sewer Septic Tank
Water Public
Level or Stories 2
Structure Type Clapboard
New Construction No
Schools
Elementary Schools Bourne
Middle Schools Bourne
High Schools Bourne
School District Bourne
Others
Tax ID 7.01490
Acceptable Financing FHA
Distance to Beach .5 - 1
Listing Terms FHA
Special Listing Condition None
Read Less Info
Want to know what your home might be worth? Contact us for a FREE valuation!

Our team is ready to help you sell your home for the highest possible price ASAP

Bought with cci.unknownoffice

"My job is to find and attract mastery-based agents to the office, protect the culture, and make sure everyone is happy! "






