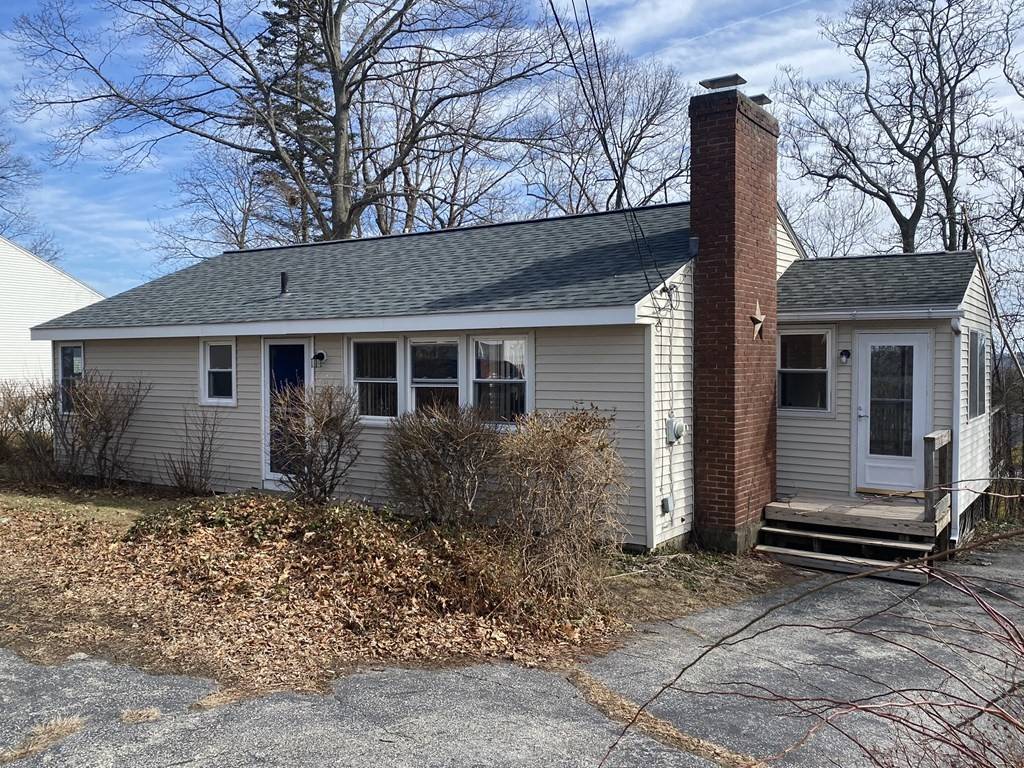$305,000
$269,900
13.0%For more information regarding the value of a property, please contact us for a free consultation.
2 Beds
1.5 Baths
950 SqFt
SOLD DATE : 04/21/2022
Key Details
Sold Price $305,000
Property Type Single Family Home
Sub Type Single Family Residence
Listing Status Sold
Purchase Type For Sale
Square Footage 950 sqft
Price per Sqft $321
MLS Listing ID 72947318
Sold Date 04/21/22
Style Ranch
Bedrooms 2
Full Baths 1
Half Baths 1
Year Built 1955
Annual Tax Amount $3,450
Tax Year 2021
Lot Size 0.350 Acres
Acres 0.35
Property Sub-Type Single Family Residence
Property Description
**Offer Deadline noon Sunday 3/20** *BOM nothing to do w/ home-buyer didn't meet offer terms* Check out this 2 Bedroom, 1 bath Ranch w/ many recent updates. Roof 2020. Young, fully applianced kitchen. Full bath complely remodeled. Fresh interior paint 2020. Seller states there are hardwoods under the carpets in living rm & Master. Sun room doubles as a breezeway w/ a door in front & sliders off back to deck.Vinyl siding, replacement windows, young gas boiler. Rough finished rooms in walkout lower level, needs remodeling - but is ideal for an inlaw setup or teen suite, or just for extra living space. Rooms in lower level include paneled office, paneled family rm & an old bathroom - toilet & shower stall fixtures have been removed. Back yard has a few stairs leading down a small slope to an area which is mainly flat & treelined. With some brush cleanup it has great potential for a nice backyard. Located in a neighborhood setting yet close to major routes, restaurants & shopping.
Location
State MA
County Worcester
Zoning RS-7
Direction Rt-9 Main St to Apricot St. right on Wildwood Ave right on Crest Cir.
Rooms
Basement Full, Partially Finished, Walk-Out Access, Interior Entry, Concrete
Primary Bedroom Level First
Dining Room Ceiling Fan(s), Closet, Flooring - Hardwood
Kitchen Flooring - Laminate, Breakfast Bar / Nook, Cabinets - Upgraded
Interior
Interior Features Slider, Sun Room, Office
Heating Baseboard, Natural Gas
Cooling None
Flooring Vinyl, Carpet, Hardwood
Fireplaces Number 1
Fireplaces Type Living Room
Appliance Range, Dishwasher, Microwave, Refrigerator, Washer, Dryer, Gas Water Heater, Utility Connections for Gas Range, Utility Connections for Electric Dryer
Laundry Washer Hookup
Exterior
Exterior Feature Rain Gutters
Community Features Shopping, Pool, Laundromat, House of Worship, Public School
Utilities Available for Gas Range, for Electric Dryer, Washer Hookup
Waterfront Description Beach Front, Lake/Pond, 1 to 2 Mile To Beach, Beach Ownership(Public)
Roof Type Shingle
Total Parking Spaces 1
Garage No
Building
Lot Description Corner Lot, Cleared, Gentle Sloping, Level
Foundation Concrete Perimeter
Sewer Public Sewer
Water Public
Architectural Style Ranch
Others
Senior Community false
Acceptable Financing Contract
Listing Terms Contract
Read Less Info
Want to know what your home might be worth? Contact us for a FREE valuation!

Our team is ready to help you sell your home for the highest possible price ASAP
Bought with Jim Black Group • eXp Realty
"My job is to find and attract mastery-based agents to the office, protect the culture, and make sure everyone is happy! "






