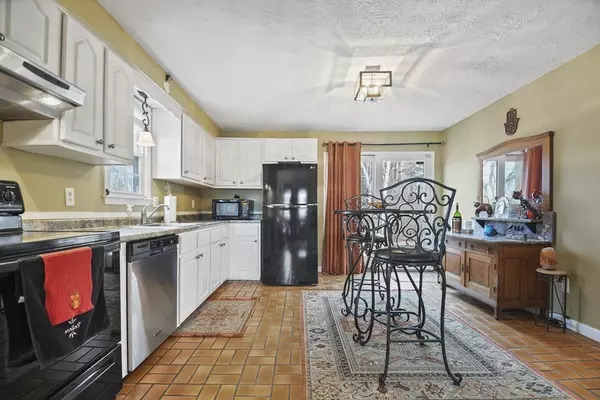$370,000
$329,900
12.2%For more information regarding the value of a property, please contact us for a free consultation.
3 Beds
1 Bath
1,170 SqFt
SOLD DATE : 04/28/2022
Key Details
Sold Price $370,000
Property Type Single Family Home
Sub Type Single Family Residence
Listing Status Sold
Purchase Type For Sale
Square Footage 1,170 sqft
Price per Sqft $316
MLS Listing ID 72953823
Sold Date 04/28/22
Style Cape
Bedrooms 3
Full Baths 1
HOA Y/N false
Year Built 1984
Annual Tax Amount $4,788
Tax Year 2021
Lot Size 4,791 Sqft
Acres 0.11
Property Sub-Type Single Family Residence
Property Description
Enter into this cozy Cape & instantly feel at home! Inside you will find a spacious living room w/ gleaming hardwood floors, a kitchen you'll love to cook in offering plenty of countertop space, tons of cabinets, brand new refrigerator & access to the back deck, a dining room where you can entertain dinner guests or add doors and you have another bedroom, a gorgeous updated full bath & a first-floor bedroom/home office – you decide! Tucked away upstairs are 2 good sized bedrooms. The lower level offers partially finished bonus room which offers the possibility to be finished for even more living space or even a 5th bedroom. Newer updates include gas furnace, water heater, patio walkway with granite step & a recently stained deck. Your new home has a nice sized, fenced in backyard w/ storage shed & is great for those upcoming summer BBQs! Close to Rt. 93, Stevens Pond, Derryfield Country Club, McIntyre Ski area, The Majestic Theatre and local restaurants and shopping. This won't last!
Location
State NH
County Hillsborough
Zoning R
Direction Hanover St or Bridge St to Maryland Ave
Rooms
Basement Full, Partially Finished, Interior Entry, Bulkhead, Sump Pump
Primary Bedroom Level Second
Dining Room Closet/Cabinets - Custom Built, Flooring - Hardwood
Kitchen Flooring - Stone/Ceramic Tile, Dining Area, Deck - Exterior, Exterior Access, Slider
Interior
Heating Forced Air, Electric Baseboard, Natural Gas
Cooling Central Air
Flooring Tile, Vinyl, Hardwood, Wood Laminate
Appliance Range, Dishwasher, Microwave, Refrigerator, Washer, Dryer, Gas Water Heater, Tank Water Heater
Exterior
Exterior Feature Storage
Fence Fenced
Community Features Public Transportation, Shopping, Pool, Tennis Court(s), Park, Walk/Jog Trails, Stable(s), Golf, Medical Facility, Laundromat, Bike Path, Highway Access, Public School, T-Station, University
Roof Type Shingle
Total Parking Spaces 2
Garage No
Building
Lot Description Cleared, Level
Foundation Concrete Perimeter
Sewer Public Sewer
Water Public
Architectural Style Cape
Read Less Info
Want to know what your home might be worth? Contact us for a FREE valuation!

Our team is ready to help you sell your home for the highest possible price ASAP
Bought with Dianna Larocque • Lamacchia Realty, Inc.

"My job is to find and attract mastery-based agents to the office, protect the culture, and make sure everyone is happy! "






