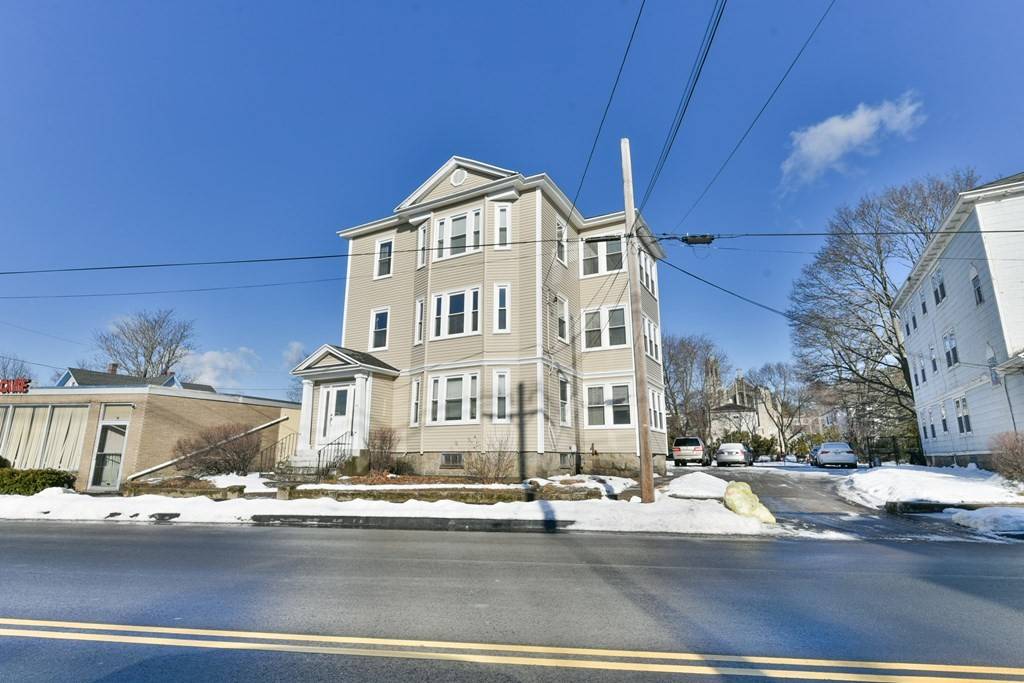$562,500
$549,900
2.3%For more information regarding the value of a property, please contact us for a free consultation.
6 Beds
3 Baths
4,116 SqFt
SOLD DATE : 04/29/2022
Key Details
Sold Price $562,500
Property Type Multi-Family
Sub Type 3 Family - 3 Units Up/Down
Listing Status Sold
Purchase Type For Sale
Square Footage 4,116 sqft
Price per Sqft $136
MLS Listing ID 72948735
Sold Date 04/29/22
Bedrooms 6
Full Baths 3
Year Built 1905
Annual Tax Amount $5,655
Tax Year 2021
Lot Size 9,583 Sqft
Acres 0.22
Property Sub-Type 3 Family - 3 Units Up/Down
Property Description
OH CANCELLED! MUST BE PURCHASED WITH 42 STAFFORD ST WORCESTER (MLS #72948732) AS A PACKAGE. This 3 unit in a great location and in great condition! Tons of off street parking and updates throughout! Updated boilers and tanks, vinyl siding, and a freshened up third floor! Most of the windows are replacement windows, roof was done about 15 years ago, owners panel and the units have little storage units! Big items are done, all you have to do is collect the rent! Each floor is HUGE with kitchen, living room, dining room and 2 bedrooms (some being used as 3 bedrooms) depending on how you want it set up! Units have a bright sunroom off to the side which have tons of uses! Total acreage with 42 and 44 Stafford ST apprx 0.49 Acres. This is a HUGE opportunity to own 2 three families side by side!
Location
State MA
County Worcester
Zoning RG-5
Direction GPS Friendly
Rooms
Basement Full, Interior Entry, Concrete
Interior
Interior Features Unit 1(Storage), Unit 2(Storage), Unit 3(Storage), Unit 1 Rooms(Living Room, Dining Room, Kitchen), Unit 2 Rooms(Living Room, Dining Room, Kitchen), Unit 3 Rooms(Living Room, Dining Room, Kitchen)
Heating Unit 1(Oil), Unit 2(Oil), Unit 3(Oil)
Cooling Unit 1(None), Unit 2(None), Unit 3(None)
Flooring Wood, Tile, Vinyl
Appliance Unit 1(Range, Dishwasher, Refrigerator, Washer, Dryer), Unit 2(Range, Dishwasher, Refrigerator, Washer, Dryer), Unit 3(Range, Dishwasher, Refrigerator, Washer, Dryer), Tank Water Heaterless, Utility Connections for Electric Range, Utility Connections for Electric Dryer, Utility Connections Varies per Unit
Laundry Washer Hookup
Exterior
Community Features Public Transportation, Shopping, Tennis Court(s), Park, Walk/Jog Trails, Medical Facility, Laundromat, Other, Sidewalks
Utilities Available for Electric Range, for Electric Dryer, Washer Hookup, Varies per Unit
Roof Type Shingle
Total Parking Spaces 3
Garage No
Building
Story 6
Foundation Stone
Sewer Public Sewer
Water Public
Schools
Elementary Schools Pboe
High Schools Pboe
Others
Senior Community false
Acceptable Financing Contract, Other (See Remarks)
Listing Terms Contract, Other (See Remarks)
Read Less Info
Want to know what your home might be worth? Contact us for a FREE valuation!

Our team is ready to help you sell your home for the highest possible price ASAP
Bought with Otis Tat • Excelsior Realty
"My job is to find and attract mastery-based agents to the office, protect the culture, and make sure everyone is happy! "






