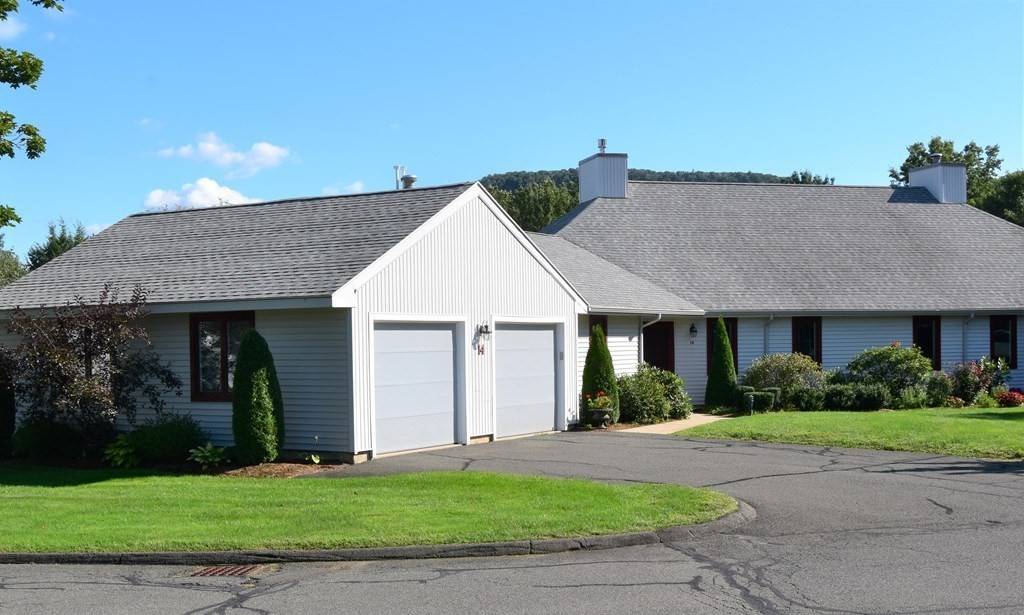$775,000
$775,000
For more information regarding the value of a property, please contact us for a free consultation.
3 Beds
2 Baths
1,584 SqFt
SOLD DATE : 06/21/2022
Key Details
Sold Price $775,000
Property Type Condo
Sub Type Condominium
Listing Status Sold
Purchase Type For Sale
Square Footage 1,584 sqft
Price per Sqft $489
MLS Listing ID 72892530
Sold Date 06/21/22
Bedrooms 3
Full Baths 2
HOA Fees $585/mo
HOA Y/N true
Year Built 1986
Annual Tax Amount $8,137
Tax Year 2021
Lot Size 0.270 Acres
Acres 0.27
Property Sub-Type Condominium
Property Description
Luxurious, comfortable, customized one floor condo in highly desirable South Amherst's Upper Orchard completed in 2018. Inside has been completely rebuilt to include a large open living area with gas fireplace, built-in bookcases, recessed lighting and a grouping of 3 windows overlooking common area and French door to enclosed patio,2 bedrooom, 2 baths, and an eat-in chef ready kitchen. Off entry way is a gorgeous family room with more custom cabinetry. Leading from the kitchen an extra wide hall way includes a utility closet and wonderful wet bar area with under counter refrigerator,laundry and bedroom/office all finished in the same matchless workmanship. Throughout this marvelous condo are plenty of closets and a heated storage room and a drop down stair for extra storage above. The third bedroom is currently being used as a private office .All utilities, A/C and heating are new. There is nothing left undone, nothing to do and absolutely sumptuous. Lives like a single family.
Location
State MA
County Hampshire
Zoning Res
Direction GPS
Rooms
Family Room Closet/Cabinets - Custom Built, Flooring - Hardwood, High Speed Internet Hookup, Remodeled, Crown Molding
Primary Bedroom Level Main
Dining Room Flooring - Stone/Ceramic Tile, Wainscoting
Kitchen Closet/Cabinets - Custom Built, Flooring - Stone/Ceramic Tile, Countertops - Stone/Granite/Solid, Open Floorplan
Interior
Interior Features Closet, Closet/Cabinets - Custom Built, Office, Wet Bar, Internet Available - Broadband
Heating Forced Air, Natural Gas
Cooling Central Air
Flooring Tile, Carpet, Hardwood, Flooring - Hardwood
Fireplaces Number 1
Fireplaces Type Living Room
Appliance Range, Dishwasher, Microwave, Refrigerator, Washer, Dryer, Gas Water Heater, Utility Connections for Gas Range, Utility Connections for Electric Dryer
Laundry Laundry Closet, Flooring - Hardwood, Main Level, Exterior Access, First Floor, In Unit, Washer Hookup
Exterior
Garage Spaces 1.0
Community Features Shopping, Park, Walk/Jog Trails, Medical Facility, Private School, Public School, University
Utilities Available for Gas Range, for Electric Dryer, Washer Hookup
Roof Type Shingle
Total Parking Spaces 4
Garage Yes
Building
Story 1
Sewer Public Sewer
Water Public
Schools
Middle Schools Arms
High Schools Arhs
Read Less Info
Want to know what your home might be worth? Contact us for a FREE valuation!

Our team is ready to help you sell your home for the highest possible price ASAP
Bought with Sally Malsch • 5 College REALTORS®
"My job is to find and attract mastery-based agents to the office, protect the culture, and make sure everyone is happy! "






