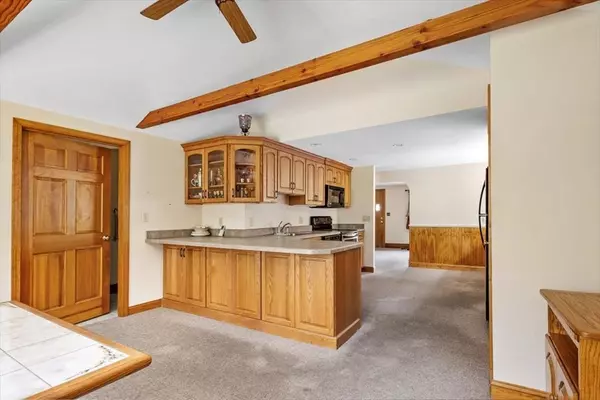$515,000
$399,900
28.8%For more information regarding the value of a property, please contact us for a free consultation.
2 Beds
2 Baths
1,195 SqFt
SOLD DATE : 06/30/2022
Key Details
Sold Price $515,000
Property Type Single Family Home
Sub Type Single Family Residence
Listing Status Sold
Purchase Type For Sale
Square Footage 1,195 sqft
Price per Sqft $430
MLS Listing ID 72984051
Sold Date 06/30/22
Style Ranch
Bedrooms 2
Full Baths 2
Year Built 1952
Annual Tax Amount $5,714
Tax Year 2022
Lot Size 4.660 Acres
Acres 4.66
Property Sub-Type Single Family Residence
Property Description
Fantastic Location convenient to commuter rail, shopping, restaurants, & more! This Ranch style home offer lots of opportunity to make it your own! Beautiful 4.66 acres! Newer addition in 2004 includes a Full Bath w/ Large Walk-in shower & Laundry, Dining Room with Cathedral Ceiling & Mudroom/Foyer w/ Mini split system for A/C (only in newer addition)! Spacious kitchen! Features include two first floor bedrooms for one level living, two full baths with tile, walk up attic, basement ready to finish/update, & hardwood floors under carpet in Living Room and Bedrooms. Second basement under newer addition. This well cared for home offers a wonderful yard to relax, and includes a shed. Not a drive by, much larger than it appears from front! Great location close to everything! Only 2.3 miles to Weymouth Commuter Rail! Zoning- MUPDD. Showings to begin 05/21/22- Saturday -Open House- 12-2. Offer Deadline Monday 05/23/2022- Noon. Seller reserves the right to accept an offer prior.
Location
State MA
County Plymouth
Zoning MUPDD
Direction Route #18 to Route #139.
Rooms
Basement Full, Walk-Out Access, Unfinished
Primary Bedroom Level First
Dining Room Cathedral Ceiling(s), Ceiling Fan(s), Flooring - Wall to Wall Carpet
Kitchen Flooring - Wall to Wall Carpet, Pantry, Kitchen Island
Interior
Interior Features Mud Room
Heating Hot Water, Oil
Cooling Ductless, Other
Flooring Wood, Tile, Carpet, Flooring - Wall to Wall Carpet
Fireplaces Number 1
Fireplaces Type Living Room
Appliance Range, Dishwasher, Microwave, Refrigerator, Washer, Dryer, Oil Water Heater, Utility Connections for Electric Range, Utility Connections for Electric Dryer
Laundry Closet - Walk-in, Flooring - Stone/Ceramic Tile, First Floor
Exterior
Community Features Public Transportation, Shopping, Park, Walk/Jog Trails, Highway Access, House of Worship, Public School, T-Station
Utilities Available for Electric Range, for Electric Dryer
Roof Type Shingle
Total Parking Spaces 6
Garage No
Building
Lot Description Wooded
Foundation Concrete Perimeter, Block, Other
Sewer Public Sewer
Water Public
Architectural Style Ranch
Schools
Elementary Schools Bbes/Woodsdale
Middle Schools Abington Middle
High Schools Abington High
Read Less Info
Want to know what your home might be worth? Contact us for a FREE valuation!

Our team is ready to help you sell your home for the highest possible price ASAP
Bought with Andrea Aro • Benny's Realty Group

"My job is to find and attract mastery-based agents to the office, protect the culture, and make sure everyone is happy! "






