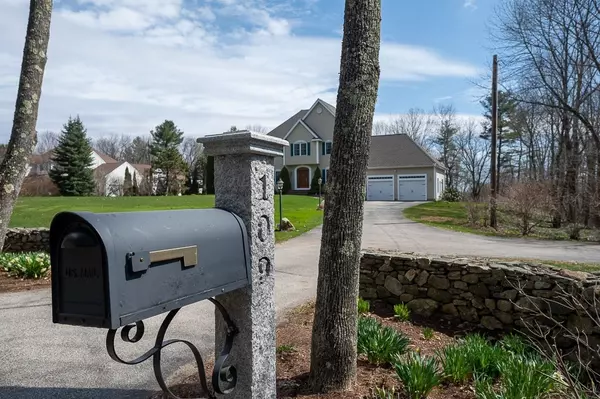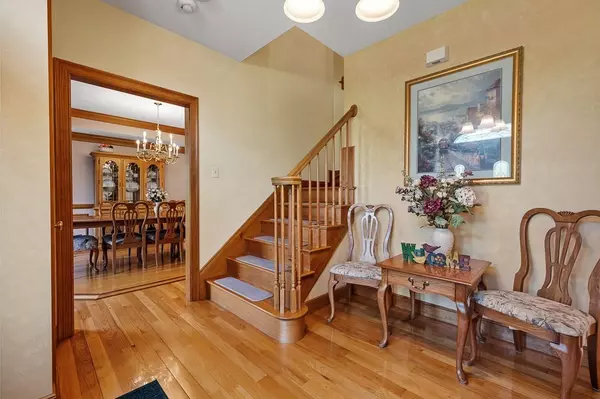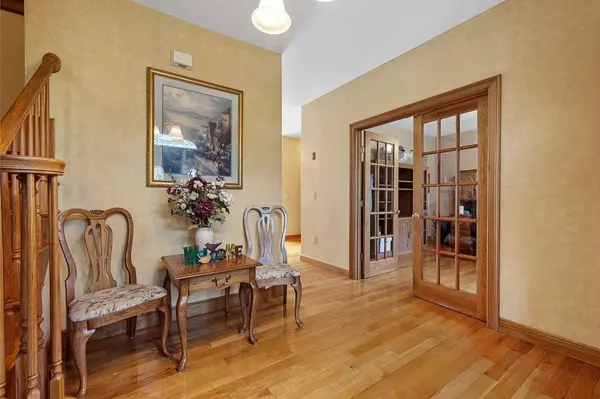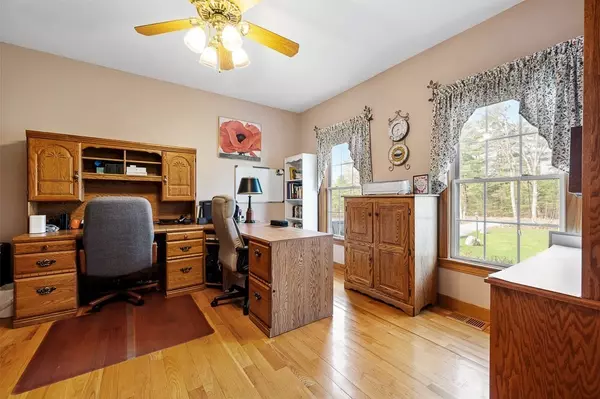$740,000
$699,900
5.7%For more information regarding the value of a property, please contact us for a free consultation.
4 Beds
3.5 Baths
2,740 SqFt
SOLD DATE : 07/01/2022
Key Details
Sold Price $740,000
Property Type Single Family Home
Sub Type Single Family Residence
Listing Status Sold
Purchase Type For Sale
Square Footage 2,740 sqft
Price per Sqft $270
MLS Listing ID 72967504
Sold Date 07/01/22
Style Colonial
Bedrooms 4
Full Baths 3
Half Baths 1
HOA Y/N false
Year Built 2002
Annual Tax Amount $7,966
Tax Year 2022
Lot Size 1.880 Acres
Acres 1.88
Property Sub-Type Single Family Residence
Property Description
Welcome home to this impeccably kept 4 bedroom, 3.5 bathroom house in the highly desired town of Charlton. The first floor is designed with a home office with french doors and a grand dining room with decorative molding and tray ceilings. The pristine kitchen has custom built cabinetry and LED lights above & below cabinets, granite counter tops, a large island, all newer appliances and access to the back deck. The living room has a vaulted 12 foot ceiling, surround sound speakers, and a gas fireplace. All HEATED hardwood floors throughout main level. Upstairs you will find a spacious master bedroom with two walk in closets, an en suite bathroom, 3 additional bedrooms and a full bathroom. The basement offers 845 additional square feet that could be transformed into just about anything. The exterior includes a heated salt water pool, trex decking, patio with propane fireplace, gazebo, and irrigation system. Check out the virtual tour attached. First showings Friday night apt needed!
Location
State MA
County Worcester
Zoning A
Direction Depending on entry, property is located off of Mugget Hill Road, Colburn Road or Ramshorn Road
Rooms
Basement Full, Finished, Interior Entry, Bulkhead, Radon Remediation System, Concrete
Primary Bedroom Level Second
Dining Room Flooring - Hardwood, Open Floorplan
Kitchen Ceiling Fan(s), Closet/Cabinets - Custom Built, Flooring - Hardwood, Dining Area, Balcony / Deck, Pantry, Countertops - Stone/Granite/Solid, Exterior Access, Open Floorplan, Recessed Lighting, Remodeled, Slider
Interior
Interior Features Closet, Ceiling Fan(s), Bathroom - With Shower Stall, Pedestal Sink, Recessed Lighting, Entrance Foyer, Home Office, Bathroom, Game Room, Bedroom, Central Vacuum, Wired for Sound, Other
Heating Baseboard, Electric Baseboard, Radiant, Oil
Cooling Central Air
Flooring Tile, Concrete, Hardwood, Flooring - Hardwood, Flooring - Wall to Wall Carpet
Fireplaces Number 1
Fireplaces Type Living Room
Appliance Range, Oven, Dishwasher, Microwave, Refrigerator, Freezer, Washer, Dryer, Water Treatment, Range Hood, Water Softener, Other, Plumbed For Ice Maker, Utility Connections for Electric Range, Utility Connections for Electric Oven, Utility Connections for Electric Dryer
Laundry Laundry Closet, Electric Dryer Hookup, Washer Hookup, First Floor
Exterior
Exterior Feature Rain Gutters, Storage, Professional Landscaping, Sprinkler System, Decorative Lighting, Stone Wall
Garage Spaces 2.0
Fence Invisible
Pool Pool - Inground Heated
Community Features Public Transportation, Shopping, Pool, Park, Walk/Jog Trails, Golf, Medical Facility, Bike Path, Conservation Area, House of Worship, Private School, Public School
Utilities Available for Electric Range, for Electric Oven, for Electric Dryer, Washer Hookup, Icemaker Connection, Generator Connection
Roof Type Shingle
Total Parking Spaces 12
Garage Yes
Private Pool true
Building
Lot Description Wooded
Foundation Concrete Perimeter
Sewer Private Sewer
Water Private
Architectural Style Colonial
Schools
Elementary Schools Char Elementary
Middle Schools Char Middle
High Schools Shp Hil Baypath
Others
Senior Community false
Read Less Info
Want to know what your home might be worth? Contact us for a FREE valuation!

Our team is ready to help you sell your home for the highest possible price ASAP
Bought with Jaclyn Smith • Lamacchia Realty, Inc.

"My job is to find and attract mastery-based agents to the office, protect the culture, and make sure everyone is happy! "






