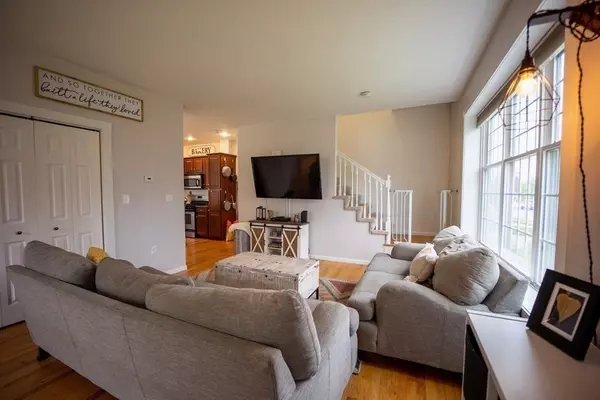$415,000
$399,900
3.8%For more information regarding the value of a property, please contact us for a free consultation.
2 Beds
2 Baths
1,404 SqFt
SOLD DATE : 07/13/2022
Key Details
Sold Price $415,000
Property Type Single Family Home
Sub Type Single Family Residence
Listing Status Sold
Purchase Type For Sale
Square Footage 1,404 sqft
Price per Sqft $295
MLS Listing ID 72980577
Sold Date 07/13/22
Style Colonial
Bedrooms 2
Full Baths 2
HOA Y/N false
Year Built 2007
Annual Tax Amount $5,158
Tax Year 2022
Lot Size 2,178 Sqft
Acres 0.05
Property Sub-Type Single Family Residence
Property Description
Welcome home to this gorgeous attached colonial property! As you enter, you'll be greeted with plenty of sunshine that fills the family room from the lovely bay windows. The beaming hardwood floors shine bright among the open floor plan. The first level is perfect for entertaining as the slider off of the kitchen opens up right to an oversized patio, enjoy your morning coffee outside, grilling & so much more! The backyard also offers a storage shed, fire pit & ample space for gardening or games like corn-hole; bring your backyard dreams to life! Upstairs you'll find two bedrooms and two full bathrooms. The huge master suite is complete with a full bathroom, jacuzzi tub, & even a double vanity! The other full bathroom comes complete with a stack-able washer and dryer set & tub + shower stall. You'll love the convenience of having laundry right next to the bedrooms. The primary location is the icing on the cake, right off of route 123 & only minutes to route 18. Come make this home yours
Location
State MA
County Plymouth
Zoning Condo-Apt
Direction Route 123 to Mill St.
Rooms
Basement Full, Interior Entry, Unfinished
Primary Bedroom Level Second
Dining Room Flooring - Hardwood, Balcony / Deck, Exterior Access, Open Floorplan, Lighting - Pendant
Kitchen Flooring - Hardwood, Balcony / Deck, Balcony - Exterior, Countertops - Stone/Granite/Solid, Exterior Access, Open Floorplan, Recessed Lighting, Stainless Steel Appliances
Interior
Interior Features Internet Available - Unknown
Heating Forced Air, Natural Gas
Cooling Central Air
Flooring Wood, Carpet, Hardwood
Appliance Range, Dishwasher, Refrigerator, Washer, Dryer, Gas Water Heater, Plumbed For Ice Maker, Utility Connections for Gas Range, Utility Connections for Gas Oven
Laundry Washer Hookup
Exterior
Exterior Feature Rain Gutters, Decorative Lighting
Community Features Public Transportation, Shopping, Park, Walk/Jog Trails, Golf, Laundromat, Bike Path, Conservation Area, Highway Access, House of Worship, Private School, Public School, T-Station, Sidewalks
Utilities Available for Gas Range, for Gas Oven, Washer Hookup, Icemaker Connection
Roof Type Shingle
Total Parking Spaces 6
Garage No
Building
Lot Description Wooded, Cleared, Gentle Sloping
Foundation Concrete Perimeter
Sewer Public Sewer
Water Public
Architectural Style Colonial
Schools
Elementary Schools Beaver Brook El
Middle Schools Abington Middle
High Schools Abington High
Others
Senior Community false
Read Less Info
Want to know what your home might be worth? Contact us for a FREE valuation!

Our team is ready to help you sell your home for the highest possible price ASAP
Bought with Sarah Stone • Coldwell Banker Realty - Norwell

"My job is to find and attract mastery-based agents to the office, protect the culture, and make sure everyone is happy! "






