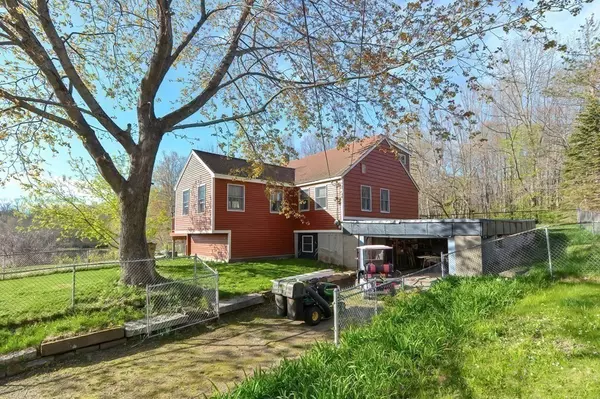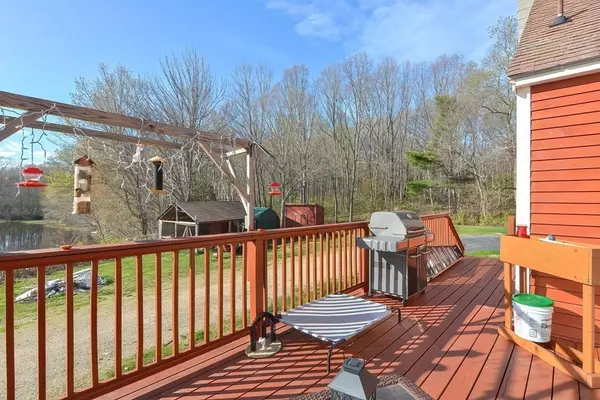$395,000
$399,999
1.2%For more information regarding the value of a property, please contact us for a free consultation.
2 Beds
2 Baths
1,696 SqFt
SOLD DATE : 07/14/2022
Key Details
Sold Price $395,000
Property Type Single Family Home
Sub Type Single Family Residence
Listing Status Sold
Purchase Type For Sale
Square Footage 1,696 sqft
Price per Sqft $232
MLS Listing ID 72979218
Sold Date 07/14/22
Style Cape
Bedrooms 2
Full Baths 2
HOA Y/N false
Year Built 1956
Annual Tax Amount $4,298
Tax Year 2022
Lot Size 9.100 Acres
Acres 9.1
Property Sub-Type Single Family Residence
Property Description
Acreage. This lovely Cape home is located on Hammond's Pond & offers amazing views & fishing! Take a drive by 15 Old Spencer Rd. in Charlton to experience its charming curb appeal. The large lot (9.1 acres) consists of 8 acres being the pond. Walk into a mudroom w/window seats w/storage under & pellet stove. The spacious first floor includes a large renovated eat-in kitchen with quartz counters & tile floors. The living room has hickory floors, skylights, cathedral ceiling & slider to the deck overlooking the pond. The family room has hardwood floors, & the full bath has tile floors & laundry area. The entire 2nd level is the owner's suite with full bath. The lower level is finished & has lots of space w/electric fireplace. Central vac, newer boiler, partially fenced in yard, shed, & chicken coop approx. 20X40 w/heat & electricity. The septic is for a 2-bedroom town has it as 3. This is a must see to appreciate all it has to offer. Floor plan attached!
Location
State MA
County Worcester
Zoning R40
Direction Route 31 North to Old Spencer Rd.
Rooms
Family Room Skylight, Cathedral Ceiling(s), Flooring - Hardwood, Balcony / Deck, French Doors, Slider
Basement Full, Finished
Primary Bedroom Level Second
Kitchen Ceiling Fan(s), Flooring - Stone/Ceramic Tile, Dining Area, Countertops - Stone/Granite/Solid, Kitchen Island, Recessed Lighting, Remodeled, Gas Stove
Interior
Interior Features Breezeway, Closet - Walk-in, Dressing Room, Entrance Foyer, Sitting Room, Central Vacuum
Heating Forced Air, Oil
Cooling None
Flooring Wood, Tile, Flooring - Stone/Ceramic Tile, Flooring - Hardwood
Fireplaces Number 1
Fireplaces Type Wood / Coal / Pellet Stove
Appliance Range, Dishwasher, Microwave, Refrigerator, Washer, Dryer, Oil Water Heater, Utility Connections for Gas Range, Utility Connections for Gas Oven
Laundry Flooring - Stone/Ceramic Tile, Main Level, Electric Dryer Hookup, First Floor
Exterior
Exterior Feature Storage
Garage Spaces 2.0
Fence Fenced
Utilities Available for Gas Range, for Gas Oven
Waterfront Description Waterfront, Pond
View Y/N Yes
View Scenic View(s)
Roof Type Shingle
Total Parking Spaces 8
Garage Yes
Building
Lot Description Corner Lot
Foundation Concrete Perimeter, Irregular
Sewer Private Sewer
Water Private
Architectural Style Cape
Schools
Middle Schools Charlton Middle
Others
Acceptable Financing Contract
Listing Terms Contract
Read Less Info
Want to know what your home might be worth? Contact us for a FREE valuation!

Our team is ready to help you sell your home for the highest possible price ASAP
Bought with Brian Connelly • Redfin Corp.

"My job is to find and attract mastery-based agents to the office, protect the culture, and make sure everyone is happy! "






