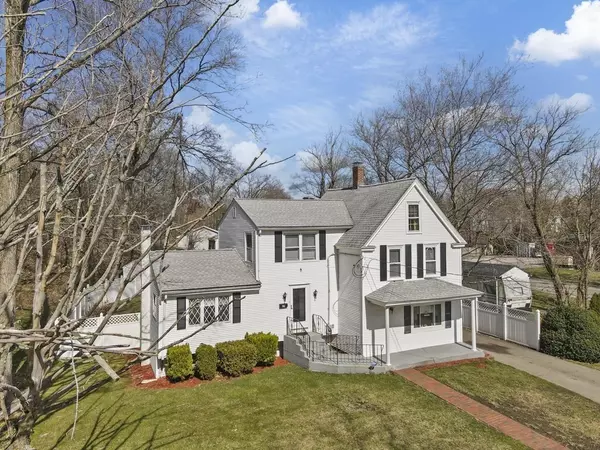$499,000
$499,000
For more information regarding the value of a property, please contact us for a free consultation.
4 Beds
1 Bath
1,806 SqFt
SOLD DATE : 07/20/2022
Key Details
Sold Price $499,000
Property Type Single Family Home
Sub Type Single Family Residence
Listing Status Sold
Purchase Type For Sale
Square Footage 1,806 sqft
Price per Sqft $276
MLS Listing ID 72960128
Sold Date 07/20/22
Bedrooms 4
Full Baths 1
HOA Y/N false
Year Built 1880
Annual Tax Amount $6,111
Tax Year 2022
Lot Size 9,583 Sqft
Acres 0.22
Property Sub-Type Single Family Residence
Property Description
Price Improvement. Open House Saturday April 30th from 11:30 until 1:00. This beautifully maintained home offers over 1,800 square feet of living space and is conveniently located near schools, shopping, restaurants, golf courses, and many other area amenities. The first floor of this property features a large open kitchen, formal dining area, a spacious family room, and a first-floor bedroom with a private balcony, currently being used as a home office. The second-floor features three additional bedrooms including the large master suite with double closets, hardwood flooring, and ceiling fan, and a newly updated full bathroom. Other features include an amazing fenced in rear yard with deck, patio area, and storage shed. Newer roof, newer heating system, new oil tank, a newer hot water heater, and a updated 200 amp electrical panel.
Location
State MA
County Plymouth
Zoning R1
Direction Brockton Ave (Rt. 123) to 27 Rockland Street
Rooms
Basement Partial, Interior Entry, Sump Pump, Concrete, Unfinished
Primary Bedroom Level Second
Main Level Bedrooms 1
Dining Room Flooring - Hardwood, Window(s) - Picture, Open Floorplan
Kitchen Closet, Flooring - Laminate, Window(s) - Picture, Dining Area, Open Floorplan, Recessed Lighting
Interior
Interior Features Closet, Entrance Foyer, Internet Available - Unknown
Heating Forced Air, Oil
Cooling Window Unit(s)
Flooring Tile, Carpet, Hardwood, Flooring - Laminate
Appliance Range, Dishwasher, Microwave, Refrigerator, Washer, Dryer, Electric Water Heater, Utility Connections for Electric Range, Utility Connections for Electric Dryer
Laundry Washer Hookup
Exterior
Exterior Feature Rain Gutters, Storage, Professional Landscaping
Fence Fenced
Community Features Public Transportation, Shopping, Park, Golf, House of Worship, Public School, T-Station
Utilities Available for Electric Range, for Electric Dryer, Washer Hookup
Roof Type Shingle
Total Parking Spaces 4
Garage No
Building
Foundation Concrete Perimeter, Stone, Irregular
Sewer Public Sewer
Water Public
Schools
Elementary Schools Woodsdale/Beave
Middle Schools Abington Middle
High Schools Abington High
Others
Senior Community false
Acceptable Financing Contract
Listing Terms Contract
Read Less Info
Want to know what your home might be worth? Contact us for a FREE valuation!

Our team is ready to help you sell your home for the highest possible price ASAP
Bought with Natalia Maccarrone • RE/MAX Platinum

"My job is to find and attract mastery-based agents to the office, protect the culture, and make sure everyone is happy! "






