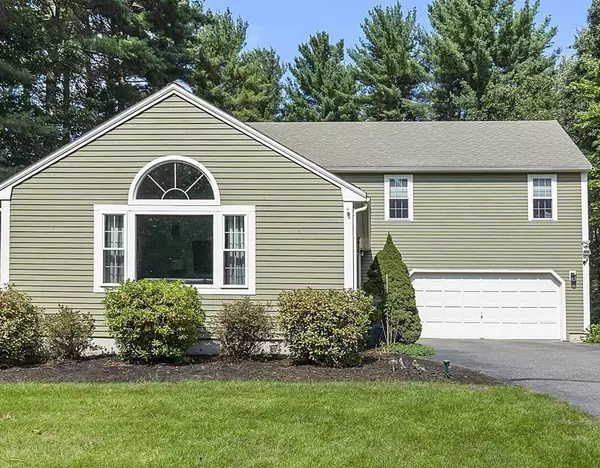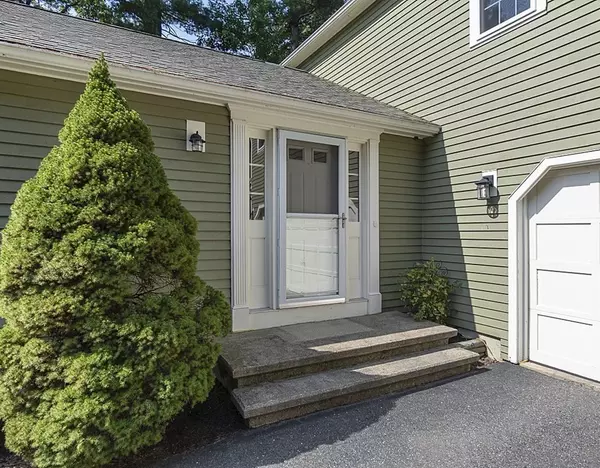$650,000
$610,000
6.6%For more information regarding the value of a property, please contact us for a free consultation.
3 Beds
2.5 Baths
2,922 SqFt
SOLD DATE : 07/29/2022
Key Details
Sold Price $650,000
Property Type Single Family Home
Sub Type Single Family Residence
Listing Status Sold
Purchase Type For Sale
Square Footage 2,922 sqft
Price per Sqft $222
Subdivision Squannacook Woods
MLS Listing ID 72980150
Sold Date 07/29/22
Style Colonial
Bedrooms 3
Full Baths 2
Half Baths 1
Year Built 1991
Annual Tax Amount $5,905
Tax Year 2022
Lot Size 0.590 Acres
Acres 0.59
Property Sub-Type Single Family Residence
Property Description
Welcome to Squannacook Woods...a cul de sac neighborhood abutting conservation land and the Squannacook River. You'll fall in love with this home...tastefully updated both inside and out! The kitchen features granite counters, plenty of cabinet space, an island, SS appliances, and opens to a fireplaced living room. Maple hardwood flooring runs throughout both living levels. You'll find three spacious bedrooms upstairs, including the primary bedroom with a cathedral ceiling and private balcony overlooking the private back yard. The main second floor bath has been remodeled with a tiled shower and double vanity. The washer and dryer are on the second floor too. The lower level has two finished rooms for an additional 450+sq.ft. of living space and extra storage. Central air. Enjoy water views from the beautifully landscaped lot with deck, patio, and fire pit...and you'll love year-round outdoor activities like kayaking, ice skating, fishing and hiking right from your own backyard!
Location
State MA
County Middlesex
Zoning res
Direction Squannacook Road to Caleb Road to Nehemiah Road
Rooms
Family Room Cathedral Ceiling(s), Flooring - Hardwood, Window(s) - Picture
Basement Full, Partially Finished, Bulkhead, Concrete
Primary Bedroom Level Second
Dining Room Flooring - Hardwood, Chair Rail, Crown Molding
Kitchen Flooring - Hardwood, Window(s) - Bay/Bow/Box, Countertops - Stone/Granite/Solid, Kitchen Island, Recessed Lighting
Interior
Interior Features Closet, Recessed Lighting, Entrance Foyer, Mud Room, Office, Media Room
Heating Forced Air, Oil
Cooling Central Air
Flooring Tile, Carpet, Hardwood, Flooring - Hardwood, Flooring - Stone/Ceramic Tile, Flooring - Wall to Wall Carpet
Fireplaces Number 1
Fireplaces Type Living Room
Appliance Range, Dishwasher, Microwave, Refrigerator, Electric Water Heater, Tank Water Heater, Utility Connections for Electric Range, Utility Connections for Electric Dryer
Laundry Second Floor, Washer Hookup
Exterior
Exterior Feature Rain Gutters, Sprinkler System
Garage Spaces 2.0
Utilities Available for Electric Range, for Electric Dryer, Washer Hookup
Roof Type Shingle
Total Parking Spaces 4
Garage Yes
Building
Lot Description Cul-De-Sac, Level
Foundation Concrete Perimeter
Sewer Private Sewer
Water Private
Architectural Style Colonial
Schools
Elementary Schools Lura A. White
Middle Schools Asrsd
High Schools Asrsd
Others
Senior Community false
Acceptable Financing Contract
Listing Terms Contract
Read Less Info
Want to know what your home might be worth? Contact us for a FREE valuation!

Our team is ready to help you sell your home for the highest possible price ASAP
Bought with Keystone Buyer Brokerage Team • Keystone Buyer Brokerage

"My job is to find and attract mastery-based agents to the office, protect the culture, and make sure everyone is happy! "






