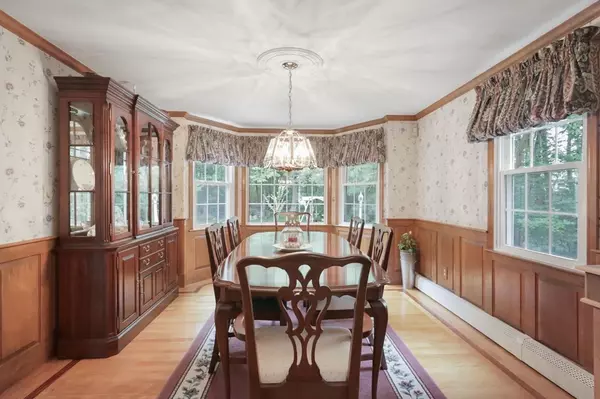$742,500
$685,000
8.4%For more information regarding the value of a property, please contact us for a free consultation.
4 Beds
2.5 Baths
2,132 SqFt
SOLD DATE : 08/29/2022
Key Details
Sold Price $742,500
Property Type Single Family Home
Sub Type Single Family Residence
Listing Status Sold
Purchase Type For Sale
Square Footage 2,132 sqft
Price per Sqft $348
MLS Listing ID 73001227
Sold Date 08/29/22
Style Colonial
Bedrooms 4
Full Baths 2
Half Baths 1
Year Built 1989
Annual Tax Amount $8,369
Tax Year 2022
Lot Size 0.970 Acres
Acres 0.97
Property Sub-Type Single Family Residence
Property Description
Shown by private appointment only. Situated in the sought-after Presidential Estates neighborhood of Abington. This 4 Bed, 2.5 Bath home has all the charm you would expect from a New England Colonial, featuring decorative crown Molding throughout the first floor & raised wall paneling in the dining room & staircase. The first floor has hardwoods in the living room, family room, & dining room with the kitchen and half bath being finished in tile. The kitchen dining area leads to a screened porch with an adjoining deck overlooking a private flower garden with a pond & shed. The second floor boasts 4 bedrooms the main bedroom featuring a laminate bamboo floor and a full ensuite bathroom. The remainder of the upper floor contains 3 well-proportioned bedrooms a linen closet and the 2nd full bathroom. The exterior of the home has recently painted Hardiplank siding & PVC trim. The driveway has been resurfaced/sealed & the oversized 2-car garage with 8ft doors has additional storage above
Location
State MA
County Plymouth
Zoning .
Direction Off Presidential Dr
Rooms
Family Room Flooring - Hardwood, Crown Molding
Basement Partially Finished, Bulkhead, Sump Pump
Primary Bedroom Level Second
Dining Room Flooring - Hardwood, Window(s) - Bay/Bow/Box, Wainscoting, Crown Molding
Kitchen Flooring - Stone/Ceramic Tile, Dining Area, Exterior Access, Recessed Lighting, Slider, Stainless Steel Appliances
Interior
Interior Features Play Room, Office, Central Vacuum
Heating Baseboard, Oil
Cooling Central Air
Flooring Wood, Tile, Bamboo, Wood Laminate
Fireplaces Number 1
Fireplaces Type Family Room
Appliance Range, Dishwasher, Microwave, Refrigerator, Washer, Dryer, Oil Water Heater
Laundry First Floor
Exterior
Garage Spaces 2.0
Community Features Shopping, Golf, Medical Facility, Public School
Utilities Available Generator Connection
Roof Type Shingle
Total Parking Spaces 8
Garage Yes
Building
Lot Description Wooded, Level
Foundation Concrete Perimeter
Sewer Public Sewer
Water Public
Architectural Style Colonial
Others
Acceptable Financing Contract
Listing Terms Contract
Read Less Info
Want to know what your home might be worth? Contact us for a FREE valuation!

Our team is ready to help you sell your home for the highest possible price ASAP
Bought with Colleen Golden • Carey Realty Group, Inc. - Boston

"My job is to find and attract mastery-based agents to the office, protect the culture, and make sure everyone is happy! "






