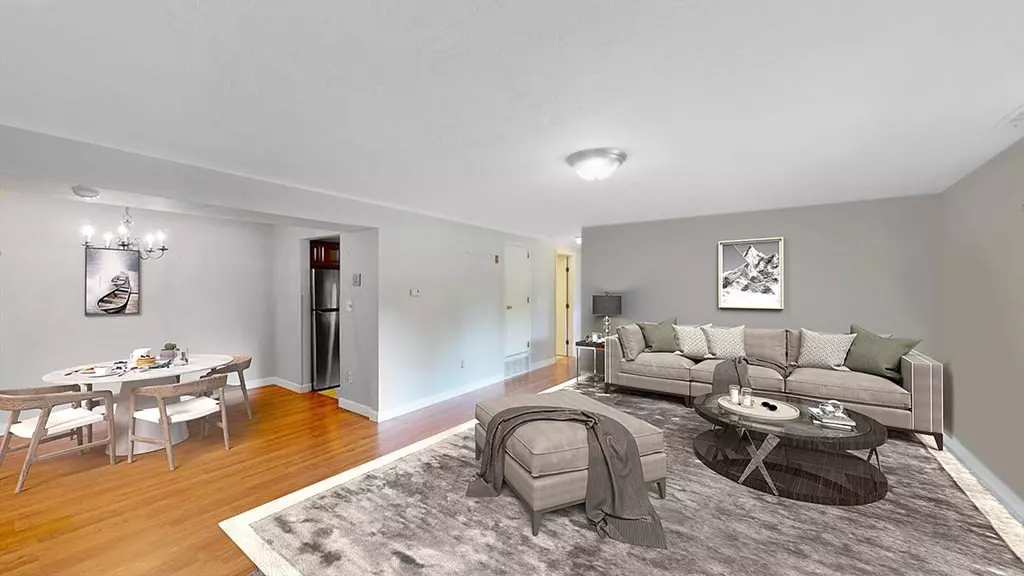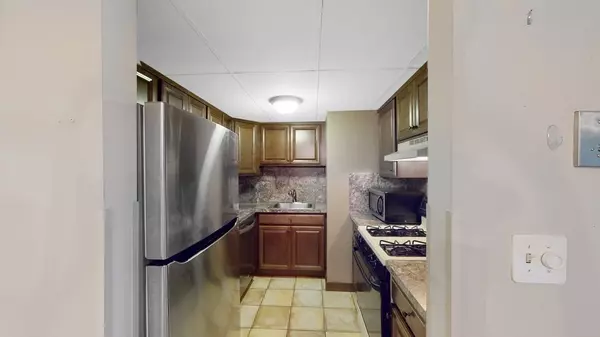$280,000
$279,500
0.2%For more information regarding the value of a property, please contact us for a free consultation.
2 Beds
1 Bath
943 SqFt
SOLD DATE : 09/30/2022
Key Details
Sold Price $280,000
Property Type Condo
Sub Type Condominium
Listing Status Sold
Purchase Type For Sale
Square Footage 943 sqft
Price per Sqft $296
MLS Listing ID 73001460
Sold Date 09/30/22
Bedrooms 2
Full Baths 1
HOA Fees $369/mo
HOA Y/N true
Year Built 1971
Annual Tax Amount $3,464
Tax Year 2022
Property Sub-Type Condominium
Property Description
"Moving out of state! Why, when you can have a little peace of sunshine and enjoy all four seasons right here in Massachusetts. Whether you're a 1st time homebuyer, an empty nester or investor, Kingswood Condominiums has the feel of a gated community offering peace, serenity and easy maintenance. This 2 bedroom, 1 bathroom unit is conveniently located on the first floor and features an open living/dining area, crisp clean interior, plush wall to wall carpet in living area and both bedrooms, central heat/AC. Windows and sliding door less than 10 years old. Kitchen and bathroom was renovated 4 years ago. new stainless steel refrigerator and dishwasher. Condo Fee includes: heat, hot water, snow and trash removal, storage space, and more. This condo is in a great location, access to I93, Rte 3 and the closest T-Station is the Kingston Commuter line (1.8 mi) with service to South Station.
Location
State MA
County Plymouth
Zoning RES
Direction For the best route to Kingswood Condominiums, use your GPS. Building 1A is on your left.
Rooms
Basement Y
Primary Bedroom Level First
Dining Room Flooring - Laminate
Kitchen Flooring - Stone/Ceramic Tile, Countertops - Upgraded, Stainless Steel Appliances, Gas Stove
Interior
Heating Central, Forced Air, Natural Gas
Cooling Central Air, Unit Control
Flooring Tile, Carpet, Wood Laminate
Appliance Range, Dishwasher, Refrigerator, Gas Water Heater, Utility Connections for Gas Range
Laundry In Basement, Common Area, In Building
Exterior
Community Features Public Transportation, Shopping, Pool, Tennis Court(s), Park, Walk/Jog Trails, Golf, Medical Facility, Laundromat, Bike Path, Highway Access, House of Worship, Public School, T-Station
Utilities Available for Gas Range
Roof Type Shingle
Total Parking Spaces 1
Garage No
Building
Story 1
Sewer Public Sewer
Water Public
Schools
Elementary Schools Woodsdale/Beave
Middle Schools Abington Middle
High Schools Abington High
Others
Pets Allowed Yes w/ Restrictions
Read Less Info
Want to know what your home might be worth? Contact us for a FREE valuation!

Our team is ready to help you sell your home for the highest possible price ASAP
Bought with The Reference Group • Reference Real Estate

"My job is to find and attract mastery-based agents to the office, protect the culture, and make sure everyone is happy! "






