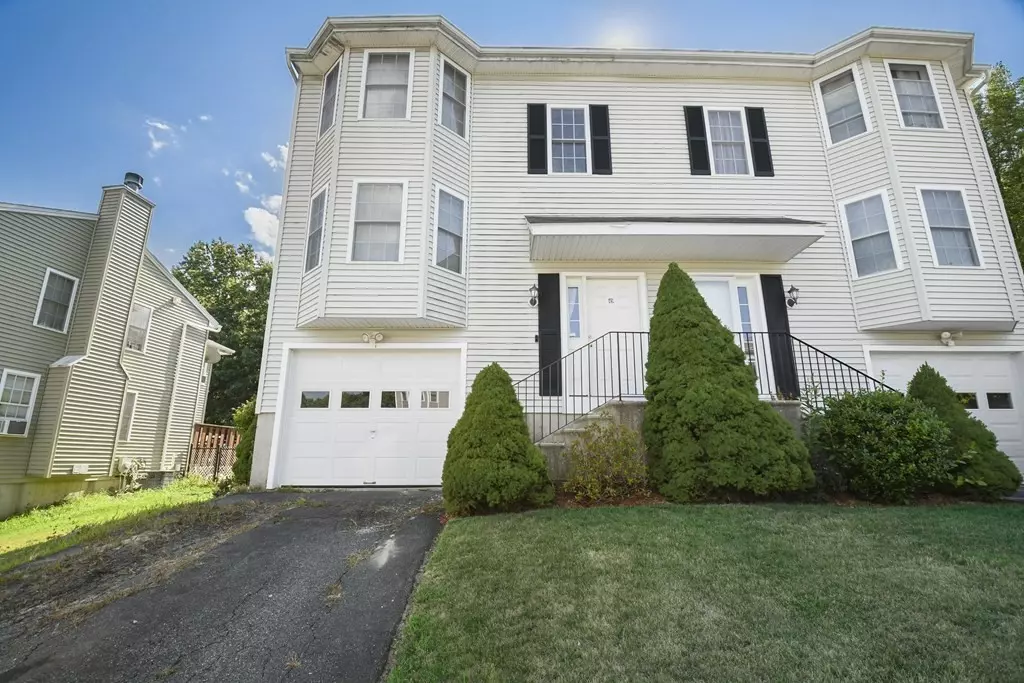$353,000
$360,000
1.9%For more information regarding the value of a property, please contact us for a free consultation.
3 Beds
2.5 Baths
1,452 SqFt
SOLD DATE : 10/14/2022
Key Details
Sold Price $353,000
Property Type Single Family Home
Sub Type Single Family Residence
Listing Status Sold
Purchase Type For Sale
Square Footage 1,452 sqft
Price per Sqft $243
MLS Listing ID 73028791
Sold Date 10/14/22
Bedrooms 3
Full Baths 2
Half Baths 1
Year Built 2003
Annual Tax Amount $3,967
Tax Year 2022
Lot Size 4,791 Sqft
Acres 0.11
Property Sub-Type Single Family Residence
Property Description
Welcome Home! This 3 bedroom, 2.5 bathroom home offers 3 levels of living and is ready for its new owner! Enter into the spacious living room filled with natural lighting, and a cozy wood burning fireplace. Make your way into the eat-in-kitchen boasting tile floors, charming white cabinetry, and breakfast bar seating at the kitchen island. Just off the kitchen, you'll find 2 sets of sliding doors leading to the back deck and a fully fenced backyard. The upstairs level offers 2 bedrooms each with wall-to-wall carpeting & walk-in-closets. The main bedroom has its own bathroom complete with a double vanity & a full shower & tub. In the finished basement, you'll discover an additional bedroom and 1/2 bathroom! The basement leads to the one-car garage and paved two-car driveway. Located in Webster Square, there is so much to do nearby, including shopping, restaurants, and much more. You won't want to miss this opportunity!
Location
State MA
County Worcester
Zoning RL-7
Direction Beatrice Drive to Ledgecrest Drive to Nutmeg Drive
Rooms
Basement Full, Finished, Interior Entry, Garage Access
Primary Bedroom Level Second
Kitchen Flooring - Stone/Ceramic Tile, Dining Area, Deck - Exterior, Recessed Lighting, Slider
Interior
Interior Features Closet, Bonus Room
Heating Forced Air, Natural Gas
Cooling Central Air
Flooring Tile, Carpet, Flooring - Wall to Wall Carpet
Fireplaces Number 1
Fireplaces Type Living Room
Appliance Range, Oven, Dishwasher, Disposal, Trash Compactor, Microwave, Washer, Dryer, Gas Water Heater, Tank Water Heater, Utility Connections for Electric Range, Utility Connections for Electric Dryer
Laundry Electric Dryer Hookup, Washer Hookup, In Basement
Exterior
Exterior Feature Rain Gutters
Garage Spaces 1.0
Fence Fenced
Community Features Public Transportation, Shopping, Park, Walk/Jog Trails, Laundromat, Public School
Utilities Available for Electric Range, for Electric Dryer, Washer Hookup
Roof Type Shingle
Total Parking Spaces 2
Garage Yes
Building
Lot Description Cleared, Level
Foundation Concrete Perimeter
Sewer Public Sewer
Water Public
Read Less Info
Want to know what your home might be worth? Contact us for a FREE valuation!

Our team is ready to help you sell your home for the highest possible price ASAP
Bought with Ronnie Lee • The Virtual Realty Group
"My job is to find and attract mastery-based agents to the office, protect the culture, and make sure everyone is happy! "






