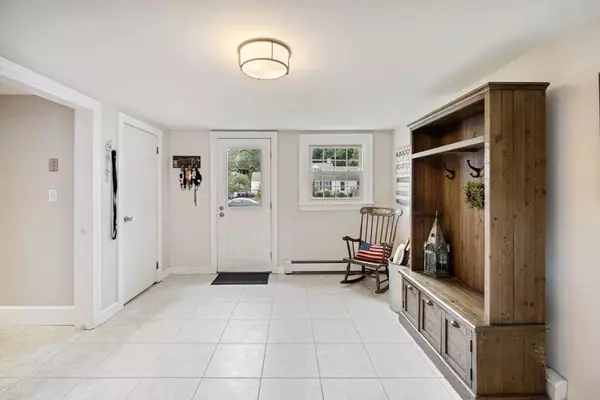$550,000
$525,000
4.8%For more information regarding the value of a property, please contact us for a free consultation.
4 Beds
2.5 Baths
2,048 SqFt
SOLD DATE : 10/20/2022
Key Details
Sold Price $550,000
Property Type Single Family Home
Sub Type Single Family Residence
Listing Status Sold
Purchase Type For Sale
Square Footage 2,048 sqft
Price per Sqft $268
MLS Listing ID 73034191
Sold Date 10/20/22
Style Cape
Bedrooms 4
Full Baths 2
Half Baths 1
HOA Y/N false
Year Built 1953
Annual Tax Amount $6,835
Tax Year 2022
Lot Size 0.560 Acres
Acres 0.56
Property Sub-Type Single Family Residence
Property Description
Get the best of both worlds! Escape away in the beautiful backyard perfect for entertaining friends and family, pets, kids and bbqs. While also being located right on rt 58 you are just minutes away from shopping centers, restaurants and the commuter rail. This 4 bed 3 bath sits on better than half an acre. Featuring a cozy living room with gorgeous hardwoods floors. Formal eating in the dining room and informal eating at the breakfast bar. Main level has a room that can be used as a primary bedroom, man cave, office, playroom etc. Hardwood floors through out the bedrooms upstairs. Upstairs also has walk up attic, making it easy to move storage. Beautiful deck in backyard added in 2017, along with gravel patio area added in 2020. Attached 1 car garage. Heating system was replaced in 2015, converted from oil to gas. This house has seen lots of renovations and improvements since 2012!
Location
State MA
County Plymouth
Zoning res
Direction rt 58
Rooms
Basement Full, Bulkhead, Sump Pump, Concrete, Unfinished
Primary Bedroom Level First
Dining Room Flooring - Hardwood
Kitchen Flooring - Stone/Ceramic Tile, Breakfast Bar / Nook, Recessed Lighting, Washer Hookup
Interior
Interior Features Walk-In Closet(s), Pantry, Mud Room, Internet Available - Unknown
Heating Baseboard, Hot Water, Natural Gas
Cooling None
Flooring Tile, Hardwood, Flooring - Stone/Ceramic Tile
Fireplaces Number 1
Appliance Refrigerator, Washer, Dryer, Range Hood, Gas Water Heater, Utility Connections for Electric Range, Utility Connections for Electric Oven, Utility Connections for Electric Dryer
Laundry Washer Hookup
Exterior
Exterior Feature Rain Gutters
Garage Spaces 1.0
Fence Fenced
Community Features Public Transportation, Shopping, Park, Walk/Jog Trails, Golf, Bike Path, Public School, T-Station
Utilities Available for Electric Range, for Electric Oven, for Electric Dryer, Washer Hookup
Roof Type Shingle
Total Parking Spaces 3
Garage Yes
Building
Lot Description Corner Lot, Cleared, Level
Foundation Concrete Perimeter
Sewer Public Sewer
Water Public
Architectural Style Cape
Read Less Info
Want to know what your home might be worth? Contact us for a FREE valuation!

Our team is ready to help you sell your home for the highest possible price ASAP
Bought with Michael Eaton • Success! Real Estate

"My job is to find and attract mastery-based agents to the office, protect the culture, and make sure everyone is happy! "






