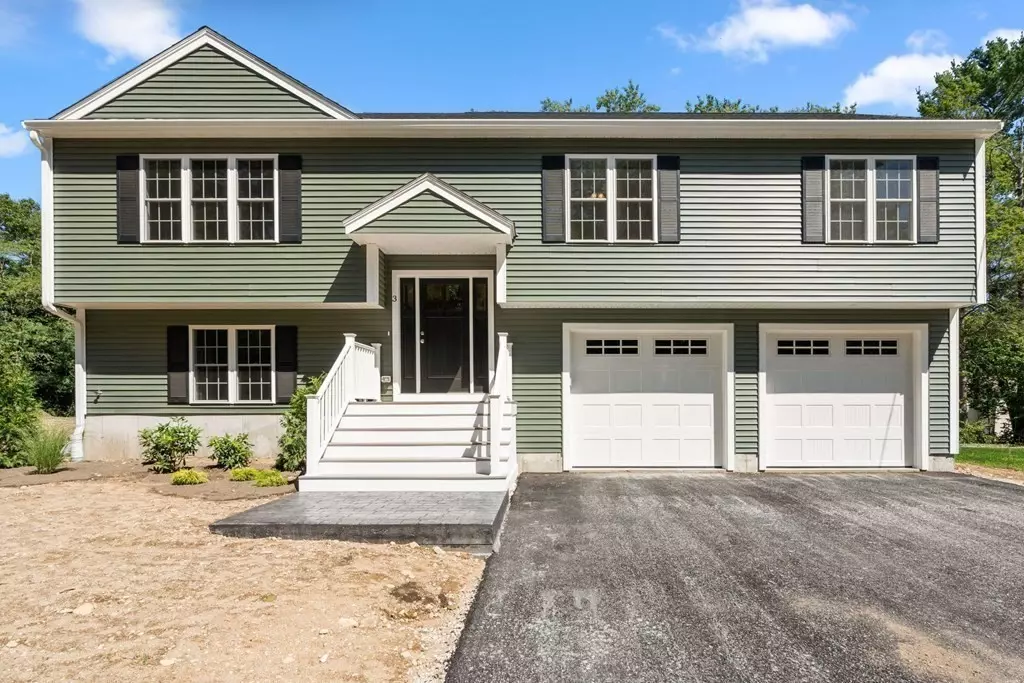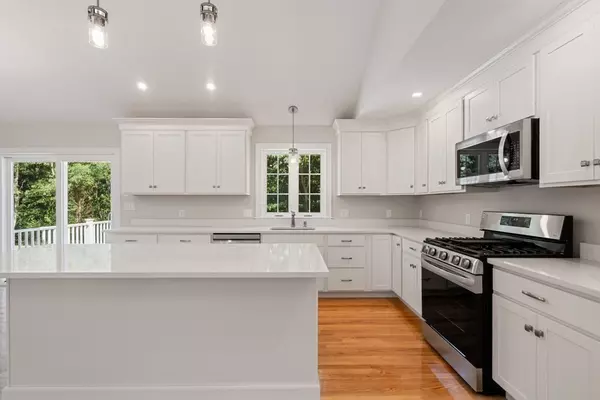$730,000
$730,000
For more information regarding the value of a property, please contact us for a free consultation.
3 Beds
3 Baths
2,200 SqFt
SOLD DATE : 11/04/2022
Key Details
Sold Price $730,000
Property Type Single Family Home
Sub Type Single Family Residence
Listing Status Sold
Purchase Type For Sale
Square Footage 2,200 sqft
Price per Sqft $331
MLS Listing ID 73000584
Sold Date 11/04/22
Style Raised Ranch
Bedrooms 3
Full Baths 3
HOA Y/N false
Year Built 2022
Lot Size 0.460 Acres
Acres 0.46
Property Sub-Type Single Family Residence
Property Description
New Construction in Abington! Just completed. Gorgeous 3 bed, 3 full bath raised ranch with 2 car garage on a private way. Main floor features open floor plan between kitchen, dining, and living areas; main bed & bath, 2 additional bedrooms, and another full bath. Lower level consists of a large family room, full bath, laundry room, and garage access. Highlights include: hardwoods throughout 1st floor, carpet in family room, tile in baths, stone countertops, stainless appliances, soaring cathedral ceilings in living room, gas fireplace, central AC, large deck off the dining room overlooking the backyard. Perfect location--Close to highway and all amenities. Minutes from commuter rail. Walking trails just down the street. Set up your private showing today!
Location
State MA
County Plymouth
Zoning R-20
Direction The address you should use is 286 Spruce St, Abington
Rooms
Family Room Flooring - Wall to Wall Carpet
Basement Full, Finished, Garage Access
Primary Bedroom Level First
Kitchen Flooring - Hardwood, Dining Area, Countertops - Stone/Granite/Solid, Kitchen Island, Deck - Exterior, Recessed Lighting, Slider, Stainless Steel Appliances
Interior
Heating Forced Air, Electric Baseboard, Propane, Ductless
Cooling Central Air, Dual, Ductless
Flooring Tile, Carpet, Hardwood
Fireplaces Number 1
Fireplaces Type Living Room
Appliance Range, Dishwasher, Microwave, Gas Water Heater, Tank Water Heaterless, Utility Connections for Gas Range, Utility Connections for Electric Dryer
Laundry Flooring - Stone/Ceramic Tile, In Basement
Exterior
Garage Spaces 2.0
Community Features Shopping, Tennis Court(s), Park, Walk/Jog Trails, Golf, Medical Facility, Laundromat, Bike Path, Conservation Area, House of Worship, Private School, Public School, T-Station
Utilities Available for Gas Range, for Electric Dryer
Roof Type Shingle
Total Parking Spaces 6
Garage Yes
Building
Lot Description Level
Foundation Concrete Perimeter
Sewer Private Sewer
Water Public
Architectural Style Raised Ranch
Schools
Elementary Schools Bbes/Woodsdale
Middle Schools Abington Middle
High Schools Abington High
Others
Senior Community false
Read Less Info
Want to know what your home might be worth? Contact us for a FREE valuation!

Our team is ready to help you sell your home for the highest possible price ASAP
Bought with Ann and Mike Todd • Success! Real Estate

"My job is to find and attract mastery-based agents to the office, protect the culture, and make sure everyone is happy! "






