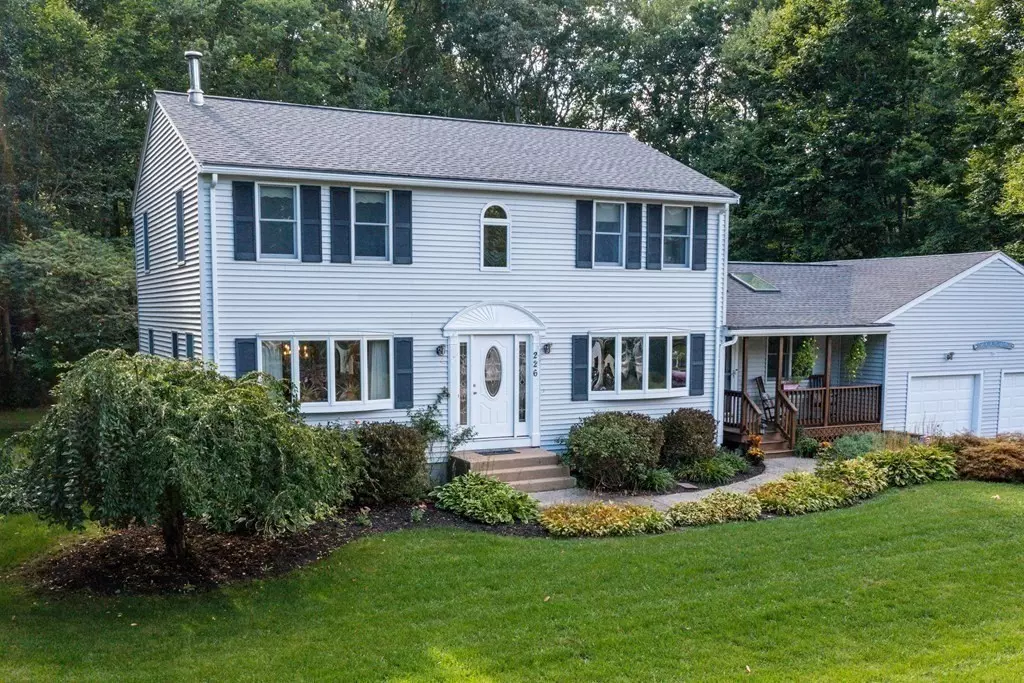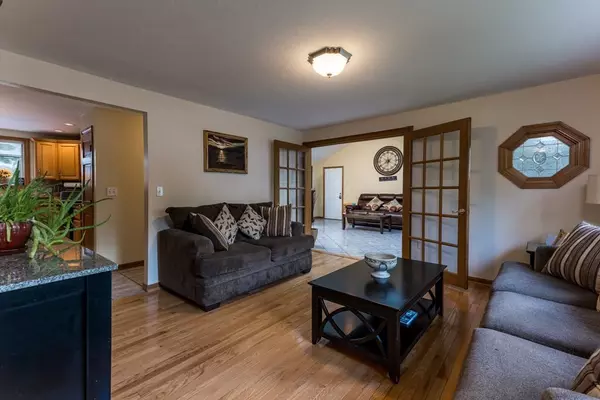$745,000
$715,000
4.2%For more information regarding the value of a property, please contact us for a free consultation.
4 Beds
2.5 Baths
3,069 SqFt
SOLD DATE : 11/16/2022
Key Details
Sold Price $745,000
Property Type Single Family Home
Sub Type Single Family Residence
Listing Status Sold
Purchase Type For Sale
Square Footage 3,069 sqft
Price per Sqft $242
MLS Listing ID 73036981
Sold Date 11/16/22
Style Colonial
Bedrooms 4
Full Baths 2
Half Baths 1
HOA Y/N false
Year Built 1993
Annual Tax Amount $9,488
Tax Year 2022
Lot Size 0.710 Acres
Acres 0.71
Property Sub-Type Single Family Residence
Property Description
WELCOME HOME! Located in a beautiful, quiet neighborhood, accessible to many area amenities, this home has a SPECTACULAR, PEACEFUL BACKYARD OASIS, including a built-in swimming pool, sunken hot tub, large deck and patio w/soft lighting, a wonderful atmosphere for entertaining; Koi pond with a babbling brook, adds to the soothing environment. This relaxing area also boasts a comfortable 3 season pool house with refrigerator and cable TV, additional seating, privacy for changing, comfort "out by the pool" on rainy days, watch a show or a game, play board games or cards, outdoor living at its best. The home also features underground utilities, hardwood flooring and tile throughout the 2 main levels, wired for security system and surround sound (FR), automatic blinds (wireless and timers) in LR and FR, oversized garage, outdoor shed, robotic pool vacuum, flexible living spaces and plenty of storage. New roof including plywood sheathing, 1year, HW heater 5yrs. HURRY, THIS WON'T LAST!
Location
State MA
County Plymouth
Area North Abington
Zoning R30
Direction From Rte139/Randolph St (just E of Rte 18/Bedford St), L@Lincoln, L@Warner, R@Adley, L@Margaret
Rooms
Family Room Skylight, Ceiling Fan(s), Vaulted Ceiling(s), Closet, Flooring - Stone/Ceramic Tile, French Doors, Cable Hookup, Exterior Access, High Speed Internet Hookup, Lighting - Overhead
Basement Full, Partial, Partially Finished, Walk-Out Access, Interior Entry, Sump Pump, Concrete
Primary Bedroom Level Second
Dining Room Flooring - Hardwood, Window(s) - Bay/Bow/Box, Lighting - Overhead
Kitchen Flooring - Stone/Ceramic Tile, Window(s) - Bay/Bow/Box, Dining Area, Pantry, Countertops - Stone/Granite/Solid, French Doors, Kitchen Island, Cabinets - Upgraded, Cable Hookup, Deck - Exterior, Exterior Access, Open Floorplan, Recessed Lighting, Lighting - Overhead
Interior
Interior Features Cable Hookup, High Speed Internet Hookup, Lighting - Overhead, Closet, Recessed Lighting, Home Office, Play Room, Exercise Room, Wired for Sound, Internet Available - Broadband, High Speed Internet
Heating Forced Air, Oil
Cooling Central Air
Flooring Tile, Hardwood, Flooring - Vinyl, Flooring - Wall to Wall Carpet
Appliance Range, Dishwasher, Disposal, Microwave, Refrigerator, Electric Water Heater, Tank Water Heater, Plumbed For Ice Maker, Utility Connections for Electric Range, Utility Connections for Electric Oven, Utility Connections for Electric Dryer
Laundry Bathroom - 3/4, Flooring - Stone/Ceramic Tile, Main Level, Lighting - Overhead, First Floor, Washer Hookup
Exterior
Exterior Feature Rain Gutters, Storage, Decorative Lighting, Other
Garage Spaces 2.0
Fence Fenced/Enclosed, Fenced
Pool In Ground
Community Features Public Transportation, Shopping, Pool, Tennis Court(s), Park, Walk/Jog Trails, Stable(s), Golf, Medical Facility, Laundromat, Bike Path, Conservation Area, Highway Access, House of Worship, Public School, T-Station, Sidewalks
Utilities Available for Electric Range, for Electric Oven, for Electric Dryer, Washer Hookup, Icemaker Connection
Roof Type Shingle
Total Parking Spaces 8
Garage Yes
Private Pool true
Building
Lot Description Level
Foundation Concrete Perimeter
Sewer Public Sewer
Water Public, Cistern
Architectural Style Colonial
Schools
Elementary Schools Woodsdale Elem
Middle Schools Abington Middle
High Schools Abington High
Others
Senior Community false
Acceptable Financing Contract
Listing Terms Contract
Read Less Info
Want to know what your home might be worth? Contact us for a FREE valuation!

Our team is ready to help you sell your home for the highest possible price ASAP
Bought with Jill Cohen • Redfin Corp.

"My job is to find and attract mastery-based agents to the office, protect the culture, and make sure everyone is happy! "






