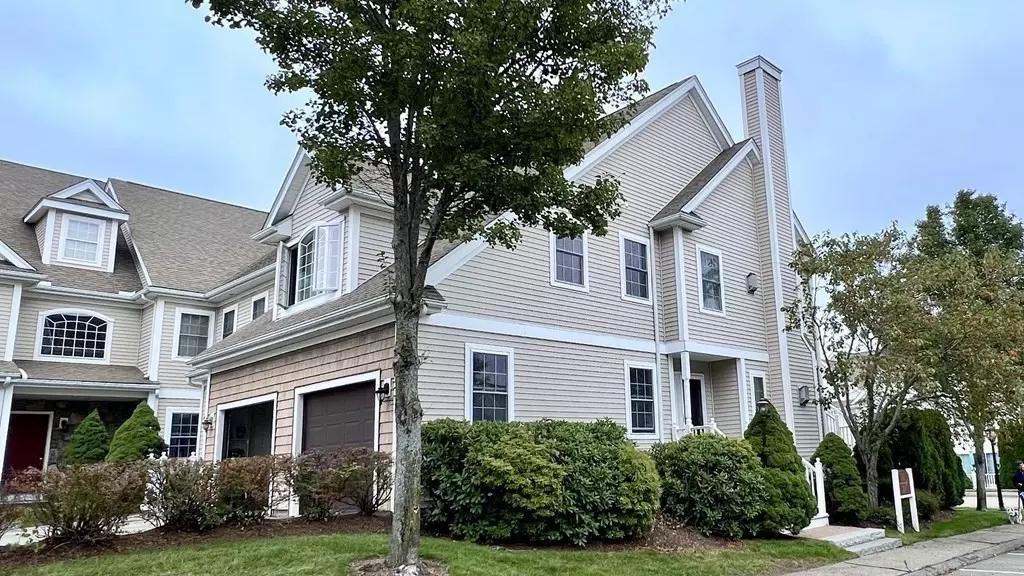$434,900
$429,900
1.2%For more information regarding the value of a property, please contact us for a free consultation.
2 Beds
2 Baths
2,137 SqFt
SOLD DATE : 11/15/2022
Key Details
Sold Price $434,900
Property Type Condo
Sub Type Condominium
Listing Status Sold
Purchase Type For Sale
Square Footage 2,137 sqft
Price per Sqft $203
MLS Listing ID 73039625
Sold Date 11/15/22
Bedrooms 2
Full Baths 2
HOA Fees $319/mo
HOA Y/N true
Year Built 2004
Annual Tax Amount $5,553
Tax Year 2022
Property Sub-Type Condominium
Property Description
This outstanding first floor end unit has so much to offer! One floor living at its best! From the grand entry foyer with double closets, enter into the living room which features a beautiful gas fireplace. The high ceilings lend to the generous open spaces of the living, dining & kitchen areas. The kitchen feature newer stainless appliances, black granite counter tops and plenty of cabinets. The dining area leads to the composite deck overlooking manicured grounds for those beautiful days & nights.The large main bedroom features 2 double closets and a full bath. The second bedroom and full bath complete the upstairs. The finished lower level features a great room to please any household and bonus room!! This unit has also has enormous amount of storage which is in the unfinished area of LL. Add in the clubhouse with exercise & club room, the putting green, tennis/basketball courts, and lovely grounds. All this in a super convenient location for commuting and close to all amenities!
Location
State MA
County Plymouth
Zoning Res
Direction N. Quincy St. to The Gables. GPS
Rooms
Family Room Flooring - Wall to Wall Carpet
Basement Y
Primary Bedroom Level First
Dining Room Flooring - Hardwood, Slider
Kitchen Flooring - Hardwood, Open Floorplan, Lighting - Pendant
Interior
Interior Features Closet, Archway, Bonus Room, Entry Hall
Heating Forced Air, Natural Gas
Cooling Central Air
Flooring Wood, Tile, Carpet, Flooring - Wall to Wall Carpet, Flooring - Hardwood
Fireplaces Number 1
Fireplaces Type Living Room
Appliance Range, Dishwasher, Microwave, Refrigerator, Washer, Dryer, Electric Water Heater
Laundry First Floor, In Unit
Exterior
Garage Spaces 1.0
Community Features Public Transportation, Shopping, Park, Walk/Jog Trails, Golf, Medical Facility, Bike Path, Conservation Area, House of Worship, Private School, Public School, T-Station
Roof Type Shingle
Total Parking Spaces 3
Garage Yes
Building
Story 2
Sewer Public Sewer
Water Public
Others
Pets Allowed Yes w/ Restrictions
Senior Community false
Read Less Info
Want to know what your home might be worth? Contact us for a FREE valuation!

Our team is ready to help you sell your home for the highest possible price ASAP
Bought with Brad Hanley • Brad Hanley

"My job is to find and attract mastery-based agents to the office, protect the culture, and make sure everyone is happy! "






