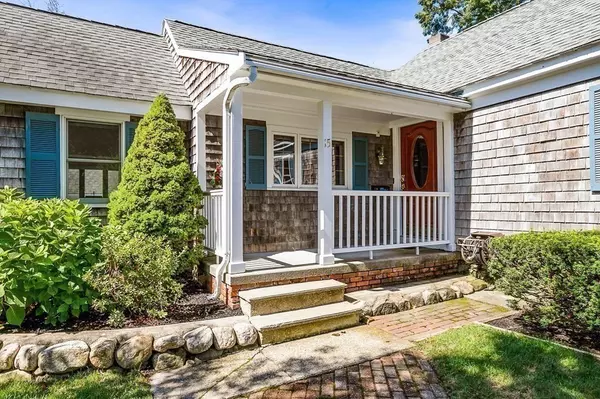$547,650
$549,900
0.4%For more information regarding the value of a property, please contact us for a free consultation.
3 Beds
1 Bath
2,031 SqFt
SOLD DATE : 11/30/2022
Key Details
Sold Price $547,650
Property Type Single Family Home
Sub Type Single Family Residence
Listing Status Sold
Purchase Type For Sale
Square Footage 2,031 sqft
Price per Sqft $269
MLS Listing ID 73033643
Sold Date 11/30/22
Style Other (See Remarks)
Bedrooms 3
Full Baths 1
Year Built 1880
Annual Tax Amount $6,082
Tax Year 2022
Lot Size 0.480 Acres
Acres 0.48
Property Sub-Type Single Family Residence
Property Description
OPEN HOUSE CANCELED. SELLER HAS ACCEPTED AN OFFER. Incredible GARAGE and WORKSHOP, and a beautiful double lot with two storage sheds that feels like a private getaway, but is close to everything you need. This impeccably maintained home has been cared for by a meticulous craftsman for 30+ years and needs nothing. Move right in, live on one level, and enjoy the two small upstairs bedrooms as a home office, guest room, or whatever you need for additional space. The property is zoned “HC” Highway Commercial, is fenced from the main road, and sits on the corner of a dead-end street. Brand new furnace in 2021. The property was expanded with the addition of a second 6,600 sf lot and will also include another 5,000 SF lot behind the home to convey to the new owner in the future. See disclosures for further information.
Location
State MA
County Plymouth
Zoning HC
Direction Rte 123 to Wilbur St.
Rooms
Basement Partial, Sump Pump, Concrete, Unfinished
Primary Bedroom Level First
Kitchen Closet/Cabinets - Custom Built, Flooring - Wood, Dining Area, Chair Rail, Country Kitchen, Recessed Lighting, Wainscoting
Interior
Interior Features Closet, Ceiling - Cathedral, Ceiling Fan(s), Closet/Cabinets - Custom Built, Chair Rail, Slider, Wainscoting, Entrance Foyer, Sun Room
Heating Forced Air, Oil
Cooling Central Air
Flooring Wood, Tile, Carpet, Flooring - Hardwood, Flooring - Wall to Wall Carpet
Appliance Range, Dishwasher, Microwave, Refrigerator, Washer, Dryer, Electric Water Heater, Utility Connections for Electric Range, Utility Connections for Electric Dryer
Laundry First Floor
Exterior
Exterior Feature Storage, Garden, Stone Wall
Garage Spaces 2.0
Community Features Public Transportation, Shopping, House of Worship
Utilities Available for Electric Range, for Electric Dryer
Roof Type Shingle
Total Parking Spaces 12
Garage Yes
Building
Lot Description Corner Lot, Additional Land Avail.
Foundation Irregular
Sewer Public Sewer
Water Public
Architectural Style Other (See Remarks)
Schools
Elementary Schools Woodsdale
Middle Schools Frolio Jr. High
High Schools Abington High
Others
Acceptable Financing Contract
Listing Terms Contract
Read Less Info
Want to know what your home might be worth? Contact us for a FREE valuation!

Our team is ready to help you sell your home for the highest possible price ASAP
Bought with Stephen Velonis • Coldwell Banker Realty - Lynnfield

"My job is to find and attract mastery-based agents to the office, protect the culture, and make sure everyone is happy! "






