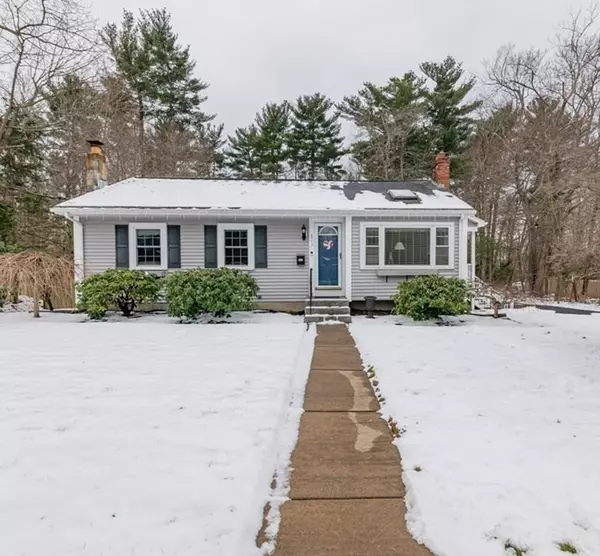$661,000
$620,000
6.6%For more information regarding the value of a property, please contact us for a free consultation.
4 Beds
2.5 Baths
2,048 SqFt
SOLD DATE : 02/28/2023
Key Details
Sold Price $661,000
Property Type Single Family Home
Sub Type Single Family Residence
Listing Status Sold
Purchase Type For Sale
Square Footage 2,048 sqft
Price per Sqft $322
MLS Listing ID 73071798
Sold Date 02/28/23
Style Ranch
Bedrooms 4
Full Baths 2
Half Baths 1
HOA Y/N false
Year Built 1976
Annual Tax Amount $7,960
Tax Year 2022
Lot Size 0.680 Acres
Acres 0.68
Property Sub-Type Single Family Residence
Property Description
Offer Accepted. Come enjoy the Good Life in this meticulous, thoughtfully designed home with finished basement. Beauty and convenience meet here! Daily errands or commuting is a breeze from this central location, close to restaurants, stores, Island Grove + Abington commuter rail. 4 bedroom, 2 bath custom ranch, expanded in 2005, sits on .68 acre, has 2 car attached, heated garage. Enter the welcoming living room with hardwoods floors, a cozy pellet stove and skylight. The heart of this home is the beautiful, open concept kitchen with convection oven, detailed woodworking, big kitchen island to gather your loved ones around. Behind pocket doors is a pantry + laundry room on main level. A few steps up to the spacious main bedroom, wait until you relax in the serene, luxurious bathroom with jacuzzi tub, you won't want to leave the house! Finished lower level (968 sqft) has a private entrance, storage, half plumbed bath. Entertain, grill, relax on side deck, fenced yard. 2 Sheds.
Location
State MA
County Plymouth
Zoning res
Direction Route 58, GPS
Rooms
Basement Full, Finished, Walk-Out Access, Interior Entry, Sump Pump
Primary Bedroom Level First
Kitchen Vaulted Ceiling(s), Flooring - Stone/Ceramic Tile, Dining Area, Pantry, Kitchen Island, Breakfast Bar / Nook, Deck - Exterior, Recessed Lighting, Stainless Steel Appliances, Storage, Washer Hookup, Crown Molding
Interior
Interior Features Closet, Storage, Bonus Room, Internet Available - Unknown
Heating Forced Air, Baseboard, Oil
Cooling Central Air
Flooring Tile, Carpet, Hardwood
Fireplaces Number 1
Appliance Range, Dishwasher, Disposal, Microwave, Refrigerator, Washer, Dryer, Cooktop, Utility Connections for Electric Range, Utility Connections for Electric Oven, Utility Connections for Electric Dryer
Laundry Main Level, Electric Dryer Hookup, Walk-in Storage, Washer Hookup, First Floor
Exterior
Exterior Feature Rain Gutters, Storage, Sprinkler System
Garage Spaces 2.0
Fence Fenced
Community Features Public Transportation, Shopping, Park, Walk/Jog Trails, House of Worship, Private School, Public School, T-Station
Utilities Available for Electric Range, for Electric Oven, for Electric Dryer, Washer Hookup, Generator Connection
Roof Type Shingle
Total Parking Spaces 8
Garage Yes
Building
Lot Description Level
Foundation Concrete Perimeter
Sewer Public Sewer
Water Public
Architectural Style Ranch
Schools
Elementary Schools Beaver Brook
Middle Schools Frolio
High Schools Abington Hs
Others
Senior Community false
Read Less Info
Want to know what your home might be worth? Contact us for a FREE valuation!

Our team is ready to help you sell your home for the highest possible price ASAP
Bought with William O'Hearn • Lucie Realty

"My job is to find and attract mastery-based agents to the office, protect the culture, and make sure everyone is happy! "






