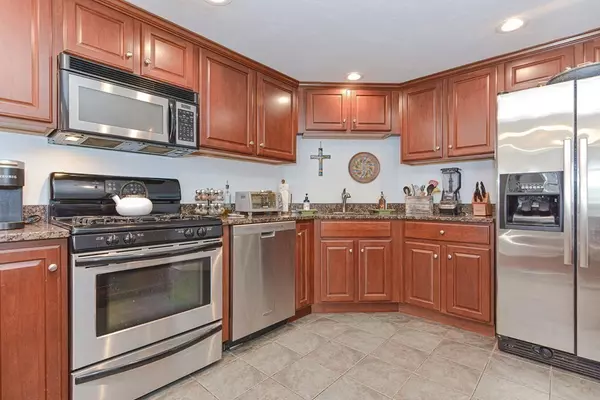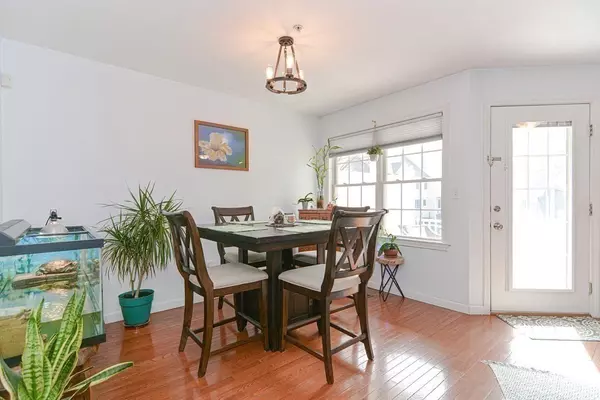$485,000
$449,900
7.8%For more information regarding the value of a property, please contact us for a free consultation.
3 Beds
2.5 Baths
1,850 SqFt
SOLD DATE : 05/30/2023
Key Details
Sold Price $485,000
Property Type Condo
Sub Type Condominium
Listing Status Sold
Purchase Type For Sale
Square Footage 1,850 sqft
Price per Sqft $262
MLS Listing ID 73090323
Sold Date 05/30/23
Bedrooms 3
Full Baths 2
Half Baths 1
HOA Fees $438/mo
HOA Y/N true
Year Built 2003
Annual Tax Amount $5,674
Tax Year 2023
Property Sub-Type Condominium
Property Description
Welcome home to the “Scituate” style townhome, one of Abingtons finest luxury complexes. Located next to 700 acres of Ames Nowell State Park, this large and spacious home gives you the space and privacy of your own single family home. There are three large bedooms upstairs with the primary suite featuring a newly refinished bathroom and walk-in closet, another full bathroom, and laundry on the floor. Downstairs is a beautiful and spacious open floor plan to entertain guests with wood cabinets, granite countertops, stainless steel appliances, and hardwood flooring throughout and a gas fireplace in the living room. Never worry about snow again as it is removed to your doorstep and you'll be able to enter/exit through your heated garage. The Gables offers a clubhouse with a function room, exercise area, tennis and basketball courts, and putting green! Full basement is perfect for storage or ideal to finish for more living space. Showings to begin this Saturday 3/25 at open house 11-12:30.
Location
State MA
County Plymouth
Zoning RES
Direction North Quincy Street to Hampton Way
Rooms
Basement Y
Primary Bedroom Level Second
Dining Room Flooring - Hardwood, Open Floorplan
Kitchen Flooring - Stone/Ceramic Tile, Pantry, Countertops - Stone/Granite/Solid, Breakfast Bar / Nook, Open Floorplan
Interior
Interior Features Entrance Foyer
Heating Forced Air, Natural Gas, Unit Control
Cooling Central Air, Unit Control
Flooring Tile, Carpet, Hardwood, Flooring - Hardwood
Fireplaces Number 1
Fireplaces Type Living Room
Appliance Range, Microwave, Refrigerator, Washer, Dryer, Gas Water Heater, Utility Connections for Gas Range
Laundry Laundry Closet, Electric Dryer Hookup, Washer Hookup, Second Floor, In Unit
Exterior
Garage Spaces 1.0
Community Features Public Transportation, Tennis Court(s), Park, Walk/Jog Trails, Bike Path, Conservation Area, House of Worship, Private School, Public School
Utilities Available for Gas Range, Washer Hookup
Roof Type Shingle
Total Parking Spaces 2
Garage Yes
Building
Story 3
Sewer Public Sewer
Water Public
Others
Pets Allowed Yes
Senior Community false
Acceptable Financing Contract
Listing Terms Contract
Read Less Info
Want to know what your home might be worth? Contact us for a FREE valuation!

Our team is ready to help you sell your home for the highest possible price ASAP
Bought with Rebecca Koulalis • Redfin Corp.

"My job is to find and attract mastery-based agents to the office, protect the culture, and make sure everyone is happy! "






