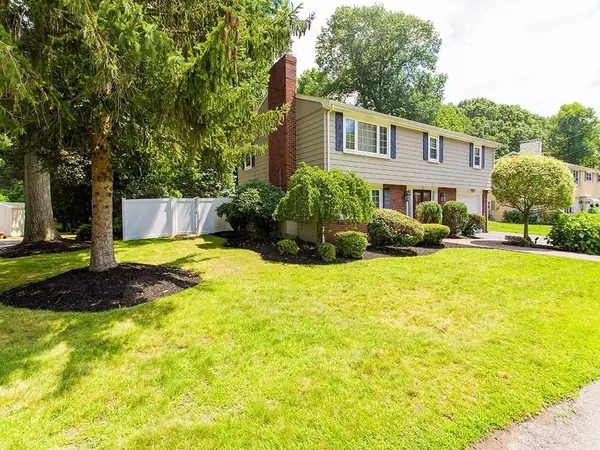$790,000
$739,000
6.9%For more information regarding the value of a property, please contact us for a free consultation.
3 Beds
2.5 Baths
2,277 SqFt
SOLD DATE : 07/17/2023
Key Details
Sold Price $790,000
Property Type Single Family Home
Sub Type Single Family Residence
Listing Status Sold
Purchase Type For Sale
Square Footage 2,277 sqft
Price per Sqft $346
Subdivision Indian Valley
MLS Listing ID 73121682
Sold Date 07/17/23
Style Raised Ranch
Bedrooms 3
Full Baths 2
Half Baths 1
HOA Y/N false
Year Built 1970
Annual Tax Amount $6,949
Tax Year 2023
Lot Size 10,890 Sqft
Acres 0.25
Property Sub-Type Single Family Residence
Property Description
Don't miss out on this impeccable 3+ bedroom, 2.5 bath raised ranch in desirable Indian Valley. Main level offers 3 large bedrooms plus a master suite, full "spa quality" bathroom, large granite/stainless kitchen with upgraded cabinets, formal dining room, gorgeous living room with gas fireplace and impressive great room offering vaulted ceilings, tons of natural light and windows galore. Need more space? Lower level walk out features cozy family room, full bath, laundry room and 23x14' bonus area with hardwood flooring, dining area, office area, additional storage and exterior access; perfect for extended family, teen or au pair suite. Additional features include irrigation system, main level central air conditioning, Newpro replacement windows, attached oversize garage, professional landscaping, large rear deck, patio, fenced yard & paved drive. Property abuts conservation land making the yard a peaceful sanctuary. First showing at Open House Sat/Sun
Location
State MA
County Essex
Zoning NA
Direction Walnut to Pearl to Jane
Rooms
Family Room Flooring - Wall to Wall Carpet, Window(s) - Picture, Cable Hookup, Lighting - Overhead
Basement Full, Finished, Walk-Out Access, Interior Entry, Garage Access
Primary Bedroom Level First
Dining Room Flooring - Hardwood, Lighting - Overhead, Crown Molding
Kitchen Flooring - Hardwood, Pantry, Countertops - Stone/Granite/Solid, Kitchen Island, Cabinets - Upgraded, Remodeled, Stainless Steel Appliances
Interior
Interior Features Closet, Closet/Cabinets - Custom Built, Dining Area, Wet bar, Cabinets - Upgraded, Cable Hookup, Recessed Lighting, Ceiling Fan(s), Ceiling - Vaulted, Lighting - Overhead, Entrance Foyer, Bonus Room, Great Room, Internet Available - Broadband, Internet Available - DSL
Heating Baseboard, Natural Gas
Cooling Central Air
Flooring Tile, Hardwood, Flooring - Hardwood, Flooring - Stone/Ceramic Tile
Fireplaces Number 2
Fireplaces Type Family Room, Living Room
Appliance Range, Dishwasher, Disposal, Microwave, Refrigerator, Washer, Dryer, Second Dishwasher, Gas Water Heater, Utility Connections for Gas Range
Laundry Washer Hookup
Exterior
Exterior Feature Rain Gutters, Professional Landscaping
Garage Spaces 1.0
Fence Fenced/Enclosed, Fenced
Community Features Public Transportation, Shopping, Highway Access, House of Worship, Public School
Utilities Available for Gas Range, Washer Hookup
Roof Type Shingle
Total Parking Spaces 2
Garage Yes
Building
Lot Description Level
Foundation Concrete Perimeter
Sewer Public Sewer
Water Public
Architectural Style Raised Ranch
Schools
Middle Schools Saugus Mhs
High Schools Saugus Mhs
Others
Senior Community false
Read Less Info
Want to know what your home might be worth? Contact us for a FREE valuation!

Our team is ready to help you sell your home for the highest possible price ASAP
Bought with Lynda Le • Thread Real Estate, LLC

"My job is to find and attract mastery-based agents to the office, protect the culture, and make sure everyone is happy! "






